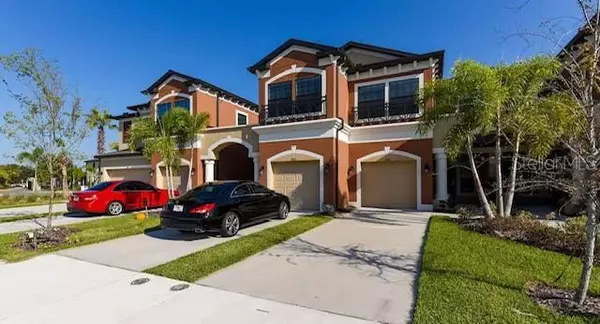$290,000
$288,000
0.7%For more information regarding the value of a property, please contact us for a free consultation.
7817 52ND TER E Bradenton, FL 34203
3 Beds
3 Baths
1,688 SqFt
Key Details
Sold Price $290,000
Property Type Townhouse
Sub Type Townhouse
Listing Status Sold
Purchase Type For Sale
Square Footage 1,688 sqft
Price per Sqft $171
Subdivision Creekwood Twnhms
MLS Listing ID A4501788
Sold Date 06/24/21
Bedrooms 3
Full Baths 2
Half Baths 1
Construction Status Appraisal
HOA Fees $270/mo
HOA Y/N Yes
Year Built 2016
Annual Tax Amount $3,190
Lot Size 2,178 Sqft
Acres 0.05
Property Description
Experience the luxury of this LIKE-NEW townhome with spacious floor plan located in Creekwood Townhomes, one of the Bradenton's hidden gems. This enclave is made up of only 116 residences and nestled in a well maintained gated community surrounded by lush landscaping. This model features 3 bed /2.5 baths and boasts 1,600 square feet of exceptional living space. Manicured tropical landscaping, decorative lighting, exquisite architectural design and a pavered entry welcomes you home. As you enter, you will be greeted by a spacious foyer which leads to your private garage entrance and powder room which transitions into to a beautiful open floorplan with large designer tile for a maintenance free lifestyle. The open concept plan features the spacious kitchen, living & dining areas. You will love entertaining in the upgraded kitchen with the expansive island, granite countertops, stainless steel appliances, 42” raised panel cabinets, walk -in pantry, & crown molding throughout. Tons of natural light fills the living areas, or step outside the sliding glass doors to your private patio perfect for grilling out and just steps away from taking a dip in the community pool whenever you like. You’ll admire the beautiful hand stained staircase with wrought iron spindles as you make your way to the second floor. The Master Suite is well appointed with a grand walk-in closet & en suite with double sinks, walk-in shower with beautiful glass tile accents and linen closet.The other two guest rooms are spacious and share a roomy full bathroom featuring a tub. In addition, a full-size Washer and Dryer is conveniently located on the 2nd floor for all your laundry demands. Other upgrades include; staggered tile floor pattern, colonial baseboard molding, accent lighting & fans throughout. This exceptional residence is conveniently located to great shopping, fabulous restaurants and just minutes away from some of the areas best beaches. This townhome won't last long, call for your private showing today!
Location
State FL
County Manatee
Community Creekwood Twnhms
Zoning PDR
Direction E
Interior
Interior Features Ceiling Fans(s), Living Room/Dining Room Combo, Open Floorplan, Solid Surface Counters, Solid Wood Cabinets, Thermostat, Walk-In Closet(s)
Heating Central, Electric
Cooling Central Air
Flooring Carpet, Tile
Fireplace false
Appliance Dishwasher, Disposal, Dryer, Electric Water Heater, Microwave, Range, Refrigerator, Washer
Laundry Inside, Upper Level
Exterior
Exterior Feature Sidewalk, Sliding Doors
Garage Spaces 1.0
Community Features Association Recreation - Owned, Gated, Pool, Sidewalks
Utilities Available BB/HS Internet Available, Cable Connected, Electricity Connected, Phone Available, Sewer Connected, Street Lights, Underground Utilities, Water Connected
Waterfront false
Roof Type Shingle
Attached Garage true
Garage true
Private Pool No
Building
Story 2
Entry Level Two
Foundation Slab
Lot Size Range 0 to less than 1/4
Sewer Public Sewer
Water Public
Structure Type Stucco
New Construction false
Construction Status Appraisal
Schools
Elementary Schools Tara Elementary
Middle Schools Braden River Middle
High Schools Braden River High
Others
Pets Allowed Breed Restrictions
HOA Fee Include Pool,Maintenance Structure,Maintenance Grounds,Pool,Private Road,Trash
Senior Community No
Ownership Fee Simple
Monthly Total Fees $270
Acceptable Financing Cash, Conventional
Membership Fee Required Required
Listing Terms Cash, Conventional
Special Listing Condition None
Read Less
Want to know what your home might be worth? Contact us for a FREE valuation!

Our team is ready to help you sell your home for the highest possible price ASAP

© 2024 My Florida Regional MLS DBA Stellar MLS. All Rights Reserved.
Bought with KELLER WILLIAMS REALTY SELECT






