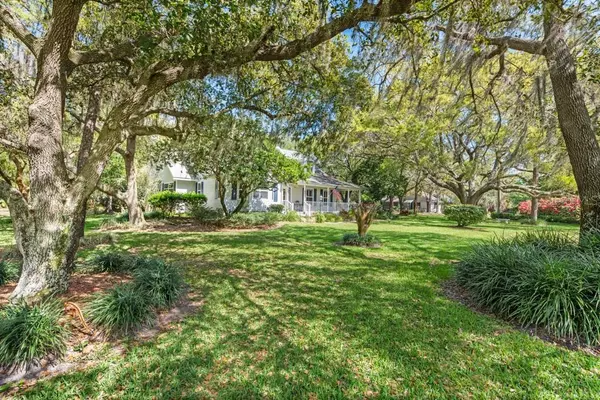$600,000
$630,000
4.8%For more information regarding the value of a property, please contact us for a free consultation.
6323 95TH ST E Bradenton, FL 34202
3 Beds
3 Baths
2,924 SqFt
Key Details
Sold Price $600,000
Property Type Single Family Home
Sub Type Single Family Residence
Listing Status Sold
Purchase Type For Sale
Square Footage 2,924 sqft
Price per Sqft $205
Subdivision Braden Woods Ph V
MLS Listing ID A4494277
Sold Date 06/17/21
Bedrooms 3
Full Baths 3
Construction Status Appraisal,Financing,Inspections
HOA Fees $36/ann
HOA Y/N Yes
Year Built 1991
Annual Tax Amount $3,596
Lot Size 0.840 Acres
Acres 0.84
Property Description
Back on the market! Experience tranquility in this peaceful, iconic 3/3 home with 3-car garage in Braden Woods, nestled among tall oak trees on .83 acres of land with Southern exposure. Savor the gentle breeze while relaxing on two front yard swings or on rocking chairs on the screened wraparound porch overlooking the beautifully landscaped yard. A beautiful leaded glass front door beckons you inside, welcoming you into a vast space with soaring vaulted ceilings that opens to the second floor and wood floors throughout. Entertaining guests will be a joy with several comfortable areas to host, including the family room just off the foyer, a formal living room, and formal dining room. The voluminous great room, located just off the kitchen, features a vaulted ceiling, cozy wood-burning fireplace with brick surround and a dry bar. Serve delicious meals in the elevated dining room under a modern chandelier, which can comfortably seat many guests. Prepare special family recipes in the well-appointed kitchen which boasts high-end stainless appliances by KitchenAid and Bosch, a breakfast bar, plenty of wood cabinets for storage, plus a closet pantry with pull-out drawers. For quick meals or morning coffee, grab a bite in the large breakfast nook just off the kitchen. To complete the first floor, a third full bathroom is located next to the indoor utility/laundry room with a built-in desk. This split plan features a master suite downstairs with two guest bedrooms upstairs connected by a Jack-and-Jill bathroom. Retreat to the private owner’s suite with a renovated luxurious ensuite bathroom featuring walk-in closet, double vanity, walk-in shower and garden tub with marble surround. On the second floor, you will find a loft area at the top of the stairs, which could be used as a play area, media room, or billiards room. From the great room, French doors lead to the fully screen lanai where a built-in spa awaits for ultimate relaxation. This outdoor area includes a large covered area with a wet bar, perfect for summer gatherings. As an added bonus, a detached large utility shed has been converted to an office/play area with a mini-split AC unit installed. Use this as a hobby area, guest room, or whatever your heart desires! Plantation shutters throughout mean elegance and no maintenance! A well for irrigation keeps costs low and the septic system was just inspected with no issues. Situated conveniently to major highways, Lakewood Ranch, Sarasota International Airport, and just a short drive to famous Gulf Coast beaches, you’ll be close to absolutely everything! Don’t let this opportunity pass you by - this rare gem is waiting for your personal touches. Property being sold As-Is and comes with a home warranty up to a value of $525.00
Location
State FL
County Manatee
Community Braden Woods Ph V
Zoning RSF1/WPE
Direction E
Rooms
Other Rooms Attic, Breakfast Room Separate, Family Room, Formal Dining Room Separate, Inside Utility, Loft
Interior
Interior Features Ceiling Fans(s), High Ceilings, Open Floorplan, Vaulted Ceiling(s), Walk-In Closet(s)
Heating Central, Electric, Heat Pump, Zoned
Cooling Central Air, Mini-Split Unit(s), Zoned
Flooring Carpet, Ceramic Tile, Wood
Fireplaces Type Family Room, Wood Burning
Furnishings Negotiable
Fireplace true
Appliance Dishwasher, Disposal, Dryer, Electric Water Heater, Microwave, Range, Refrigerator
Laundry Inside, Laundry Room
Exterior
Exterior Feature French Doors, Irrigation System, Lighting, Outdoor Kitchen, Sidewalk, Sliding Doors, Storage
Garage Garage Door Opener, Garage Faces Side
Garage Spaces 3.0
Community Features Deed Restrictions
Utilities Available Cable Available, Cable Connected, Electricity Connected, Sprinkler Well, Street Lights, Water Connected
Amenities Available Vehicle Restrictions
Waterfront false
View Trees/Woods
Roof Type Shingle
Parking Type Garage Door Opener, Garage Faces Side
Attached Garage true
Garage true
Private Pool No
Building
Lot Description In County, Irregular Lot, Level, Oversized Lot, Paved
Entry Level Two
Foundation Slab
Lot Size Range 1/2 to less than 1
Sewer Septic Tank
Water Public
Architectural Style Florida, Traditional
Structure Type Vinyl Siding,Wood Frame
New Construction false
Construction Status Appraisal,Financing,Inspections
Schools
Elementary Schools Braden River Elementary
Middle Schools Braden River Middle
High Schools Lakewood Ranch High
Others
Pets Allowed Yes
HOA Fee Include Management
Senior Community No
Ownership Fee Simple
Monthly Total Fees $36
Acceptable Financing Cash, Conventional
Membership Fee Required Required
Listing Terms Cash, Conventional
Special Listing Condition None
Read Less
Want to know what your home might be worth? Contact us for a FREE valuation!

Our team is ready to help you sell your home for the highest possible price ASAP

© 2024 My Florida Regional MLS DBA Stellar MLS. All Rights Reserved.
Bought with KELLER WILLIAMS ON THE WATER






