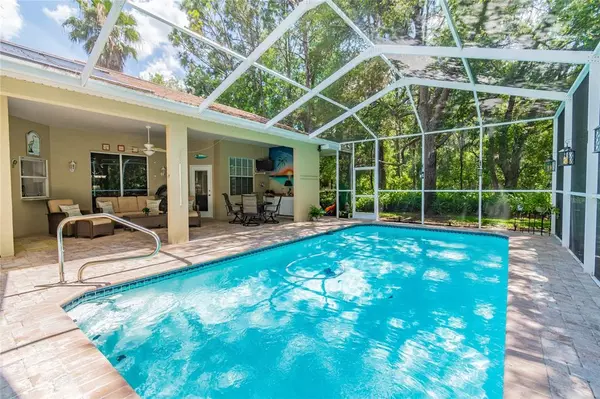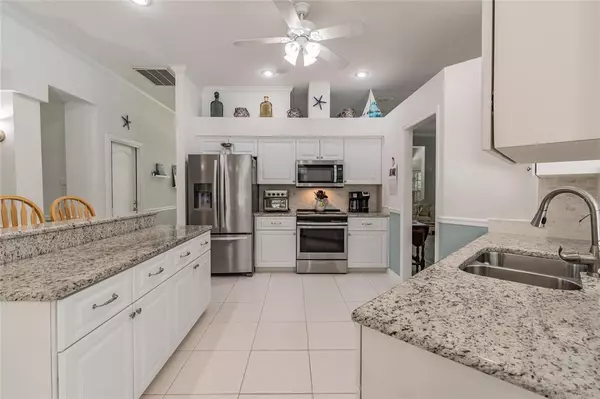$440,000
$439,900
For more information regarding the value of a property, please contact us for a free consultation.
13757 POWDER KEG CT Hudson, FL 34667
4 Beds
2 Baths
2,437 SqFt
Key Details
Sold Price $440,000
Property Type Single Family Home
Sub Type Single Family Residence
Listing Status Sold
Purchase Type For Sale
Square Footage 2,437 sqft
Price per Sqft $180
Subdivision Autumn Oaks
MLS Listing ID U8121970
Sold Date 06/25/21
Bedrooms 4
Full Baths 2
HOA Fees $27/ann
HOA Y/N Yes
Year Built 2000
Annual Tax Amount $1,713
Lot Size 0.790 Acres
Acres 0.79
Property Description
This custom built home welcomes you on ¾'s of an acre with 4 bedrooms, 2 full baths, 2,437 square feet of living space and a spacious 3 car garage. The mature trees and quiet cul de sac create a peaceful setting. The formal living room and dining room are perfect for family gatherings and has new vinyl plank flooring. The kitchen has newer white cabinets, granite counters, 2 year old stainless steel appliances, custom back splash and a beautiful breakfast bar overlooking the family room. The open concept is expressed with the soaring ceilings and easy flow into the family room. The 20x16 family room greets you with beautiful arch ways and a wood burning fireplace. The home has a split bedroom floor plan with 3 bedrooms together and a nice size bath. This bath also doubles as your pool bath. The master bedroom offers a special retreat with a nice size sitting area, separate closets and private access to the pool area. The master bath has a double sink vanity, large jacuzzi tub with tile surround and a large walk in shower. The laundry room has nice storage and the washer and dryer stay. The pool area is pure serenity. The sport pool is 3 ½ ft on each end and 5 ½ ft in the middle, so playing a game of volleyball is a breeze. The pool is solar heated and has a beautiful brick paver lanai. Lots of planning went into this one as there is a separate section away from the sitting area for the grill. There is also a separate storage area just outside the screened lanai for all the pool equipment. The built in bar and refrigerator also makes a day of entertaining at the pool perfect. The home has already been equipped to have a generator. There is a separate electric panel that all you need to do is plug the generator in and you are ready to go when all your neighbors don't have power. This private lot is .78 of an acre and a most of it still has a lot of trees that you can remove if you want a more open yard. Autumn Oaks is a beautiful community with a low hoa of $330 per year and includes a basketball and tennis court. This home is a repaired settlement home from 2010 and the seller has every document. It is fully insurable.
Location
State FL
County Pasco
Community Autumn Oaks
Zoning R1
Rooms
Other Rooms Attic, Family Room, Formal Dining Room Separate, Formal Living Room Separate, Inside Utility, Storage Rooms
Interior
Interior Features Cathedral Ceiling(s), Ceiling Fans(s), Eat-in Kitchen, High Ceilings, Kitchen/Family Room Combo, Living Room/Dining Room Combo, Open Floorplan, Split Bedroom, Stone Counters, Vaulted Ceiling(s), Walk-In Closet(s), Window Treatments
Heating Central, Electric
Cooling Central Air
Flooring Carpet, Ceramic Tile, Vinyl
Fireplaces Type Free Standing, Gas
Fireplace true
Appliance Dishwasher, Disposal, Dryer, Electric Water Heater, Microwave, Range, Refrigerator, Washer
Laundry Inside, Laundry Room
Exterior
Exterior Feature Irrigation System, Storage
Parking Features Garage Door Opener
Garage Spaces 3.0
Pool Auto Cleaner, Gunite, In Ground, Screen Enclosure, Solar Heat
Community Features Deed Restrictions, Golf Carts OK, Playground, Sidewalks, Tennis Courts
Utilities Available Cable Connected, Electricity Connected, Public, Sprinkler Well, Water Connected
Amenities Available Basketball Court, Playground, Tennis Court(s)
Roof Type Shingle
Porch Covered, Rear Porch, Screened
Attached Garage true
Garage true
Private Pool Yes
Building
Story 1
Entry Level One
Foundation Slab
Lot Size Range 1/2 to less than 1
Builder Name Hammerhead
Sewer Septic Tank
Water Public
Structure Type Block,Stucco
New Construction false
Others
Pets Allowed Yes
Senior Community No
Pet Size Extra Large (101+ Lbs.)
Ownership Fee Simple
Monthly Total Fees $27
Acceptable Financing Cash, Conventional, FHA, VA Loan
Membership Fee Required Required
Listing Terms Cash, Conventional, FHA, VA Loan
Num of Pet 10+
Special Listing Condition None
Read Less
Want to know what your home might be worth? Contact us for a FREE valuation!

Our team is ready to help you sell your home for the highest possible price ASAP

© 2025 My Florida Regional MLS DBA Stellar MLS. All Rights Reserved.
Bought with COLDWELL BANKER RESIDENTIAL





