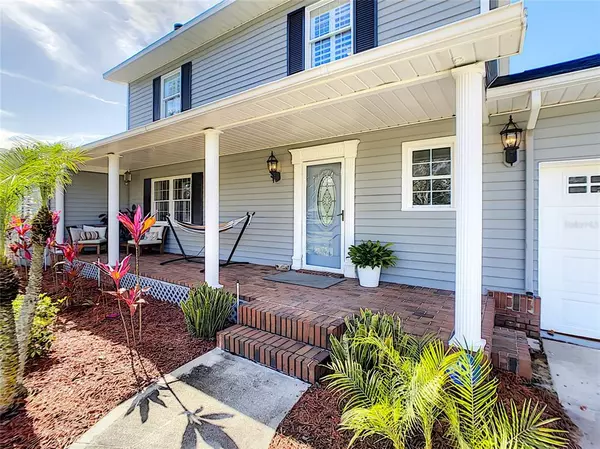$500,000
$509,900
1.9%For more information regarding the value of a property, please contact us for a free consultation.
1740 KINGS HWY Kissimmee, FL 34744
5 Beds
5 Baths
3,552 SqFt
Key Details
Sold Price $500,000
Property Type Single Family Home
Sub Type Single Family Residence
Listing Status Sold
Purchase Type For Sale
Square Footage 3,552 sqft
Price per Sqft $140
Subdivision Unincorporated
MLS Listing ID O5938721
Sold Date 06/02/21
Bedrooms 5
Full Baths 5
Construction Status Appraisal,Financing,Inspections
HOA Y/N No
Year Built 1987
Annual Tax Amount $4,516
Lot Size 0.670 Acres
Acres 0.67
Lot Dimensions 116.5x250
Property Description
**NEW ROOF 2021 JUST INSTALLED**NO HOA**FULLY RENOVATED**FULLY DETACHED IN-LAW SUITE**Take a LOOK at this Beautiful POOL Home in the heart of Osceola County! Living is easy in this impressive spacious residence with an oversized lot sitting on almost a full 3/4th of an acre. Boasting over 3550 heated Sq. Ft., the OPEN floor plan of the Main Home encompasses 4 spacious bedrooms with plenty of room for study, sleep, and storage, 4 luxurious Updated bathrooms, and a sleek and stylish UPDATED SKY LIT Chefs kitchen that flows through to the dining room. The expansive living room opens up to a spacious Florida Sun Room/Flex Space with a PRIVATE POOL. The Upgraded Main Bedroom features a Large Roman Tub, separate walk-in shower, Upgraded subtle Granite Counters, and Recently Upgraded plumbing Fixtures. Other special features and upgrades include an UPGRADED kitchen with All Stainless-Steel Appliances, Fresh Kitchen Backsplash, a Chef’s Pantry, recessed lighting, lush lawn, French doors, New Luxury ceiling fans, Wood Laminate Flooring, Fresh Interior/Exterior Paint, Newer Carpet, Oversized Garage, Upgraded Pool deck, Beautiful patio Balcony for the Junior Suite, and NEW TANKLESS Water Heaters (2020). The Guesthouse Boasts over 1000 Sq. Ft. Of living space with 1 bedroom, 1 Full Bathroom, a Fully upgraded kitchen, and a private entrance. Perfect for anyone, this home is ideally positioned to enjoy all-year-round summers in Florida. Enjoy Outdoor Florida Living at its best as you exit through the doors and Relax in the Sparking POOL. Conveniently located in close proximity to Lake Toho, boat ramps, Downtown Kissimmee, Sports complex, the medical city in Lake Nona, Orlando International Airport, highway 192, Turnpike, theme parks, major shopping and restaurants, and the Sunrail.
Location
State FL
County Osceola
Community Unincorporated
Zoning ORS1
Rooms
Other Rooms Family Room, Florida Room, Formal Dining Room Separate, Inside Utility, Storage Rooms
Interior
Interior Features Attic Ventilator, Built-in Features, Ceiling Fans(s), Eat-in Kitchen, High Ceilings, Kitchen/Family Room Combo, Living Room/Dining Room Combo, Open Floorplan, Solid Surface Counters, Solid Wood Cabinets, Split Bedroom, Stone Counters, Thermostat, Walk-In Closet(s), Window Treatments
Heating Central, Electric
Cooling Central Air
Flooring Brick, Carpet, Ceramic Tile, Vinyl
Fireplaces Type Family Room, Wood Burning
Furnishings Unfurnished
Fireplace true
Appliance Dishwasher, Dryer, Microwave, Range, Refrigerator, Tankless Water Heater, Washer
Laundry In Garage
Exterior
Exterior Feature Balcony, Fence, French Doors, Irrigation System, Lighting, Rain Gutters, Sprinkler Metered
Garage Driveway, Garage Door Opener, Ground Level, Oversized
Garage Spaces 2.0
Fence Wood
Pool Auto Cleaner, In Ground, Lighting, Pool Sweep, Tile
Utilities Available Cable Connected, Electricity Connected, Public, Sewer Connected, Sprinkler Recycled, Street Lights, Water Connected
Waterfront false
View Pool, Trees/Woods
Roof Type Shingle
Parking Type Driveway, Garage Door Opener, Ground Level, Oversized
Attached Garage true
Garage true
Private Pool Yes
Building
Lot Description Cleared, City Limits, In County, Oversized Lot, Paved
Story 2
Entry Level Two
Foundation Crawlspace, Slab
Lot Size Range 1/2 to less than 1
Sewer Public Sewer, Septic Tank
Water Public
Architectural Style Colonial
Structure Type Stucco,Vinyl Siding,Wood Frame
New Construction false
Construction Status Appraisal,Financing,Inspections
Schools
Elementary Schools Partin Settlement Elem
Middle Schools Neptune Middle (6-8)
High Schools Osceola High School
Others
Pets Allowed Yes
Senior Community No
Pet Size Extra Large (101+ Lbs.)
Ownership Fee Simple
Acceptable Financing Cash, Conventional, Other, VA Loan
Listing Terms Cash, Conventional, Other, VA Loan
Num of Pet 10+
Special Listing Condition None
Read Less
Want to know what your home might be worth? Contact us for a FREE valuation!

Our team is ready to help you sell your home for the highest possible price ASAP

© 2024 My Florida Regional MLS DBA Stellar MLS. All Rights Reserved.
Bought with STELLAR NON-MEMBER OFFICE






