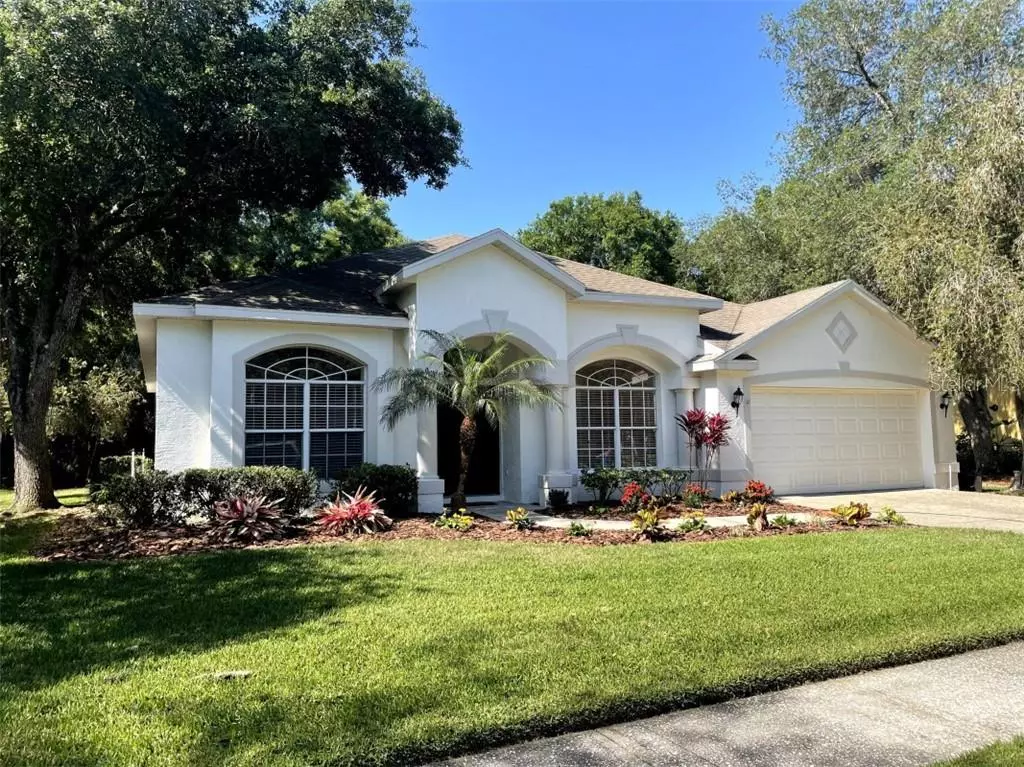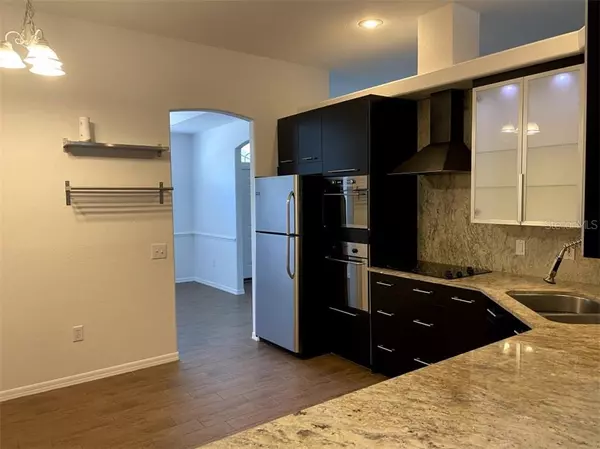$435,000
$425,000
2.4%For more information regarding the value of a property, please contact us for a free consultation.
5027 SOUTHAMPTON CIR Tampa, FL 33647
4 Beds
2 Baths
2,194 SqFt
Key Details
Sold Price $435,000
Property Type Single Family Home
Sub Type Single Family Residence
Listing Status Sold
Purchase Type For Sale
Square Footage 2,194 sqft
Price per Sqft $198
Subdivision Tampa Palms 5C Unit 1
MLS Listing ID A4497962
Sold Date 05/30/21
Bedrooms 4
Full Baths 2
Construction Status No Contingency
HOA Fees $24/ann
HOA Y/N Yes
Year Built 1994
Annual Tax Amount $6,584
Lot Size 0.270 Acres
Acres 0.27
Lot Dimensions 75 x 150
Property Description
This updated and modern residence is located in Manchester Village at Tampa Palms, featuring 2,193 SF, 4 bedrooms, 2 baths and 2 car garage. This home sits on a conservation lot with mature and manicured landscaping. New modern kitchen with stainless steel appliances, dark wood cabinetry, granite counter tops and pantry. Bright and expansive family room with double sliding-doors leading to pool lanai. New carpet in the master bedroom and new tile throughout the rest of the entire home. Spacious Master bedroom with sliding doors to pool lanai, his & her closets & vanities, separate shower stall and garden tub. Walking distance to Publix, restaurants, banks, Chiles Elementary School, and Hampton Park. All updates make the house look like new. Move in ready and can close immediately. This is a safe investment in one of the very best communities in Tampa Bay. Everything you need including grocery, schools, shopping, services and restaurants are located within the Tampa Palms community.
Location
State FL
County Hillsborough
Community Tampa Palms 5C Unit 1
Zoning CU
Rooms
Other Rooms Attic, Family Room, Inside Utility
Interior
Interior Features Ceiling Fans(s), Eat-in Kitchen, Vaulted Ceiling(s), Walk-In Closet(s)
Heating Central, Natural Gas
Cooling Central Air
Flooring Carpet, Tile
Fireplace false
Appliance Dishwasher, Disposal, Gas Water Heater, Microwave, Range, Refrigerator
Exterior
Exterior Feature Other
Garage Driveway, Garage Door Opener
Garage Spaces 2.0
Pool In Ground, Screen Enclosure
Utilities Available Cable Available, Electricity Connected, Natural Gas Connected
Amenities Available Basketball Court, Maintenance, Park, Pool, Tennis Court(s)
Waterfront false
View Trees/Woods
Roof Type Shingle
Parking Type Driveway, Garage Door Opener
Attached Garage true
Garage true
Private Pool Yes
Building
Entry Level One
Foundation Slab
Lot Size Range 1/4 to less than 1/2
Sewer Public Sewer
Water Public
Structure Type Block
New Construction false
Construction Status No Contingency
Schools
Elementary Schools Chiles-Hb
Middle Schools Liberty-Hb
High Schools Freedom-Hb
Others
Pets Allowed Yes
Senior Community No
Ownership Fee Simple
Monthly Total Fees $24
Membership Fee Required Required
Special Listing Condition None
Read Less
Want to know what your home might be worth? Contact us for a FREE valuation!

Our team is ready to help you sell your home for the highest possible price ASAP

© 2024 My Florida Regional MLS DBA Stellar MLS. All Rights Reserved.
Bought with FUTURE HOME REALTY INC






