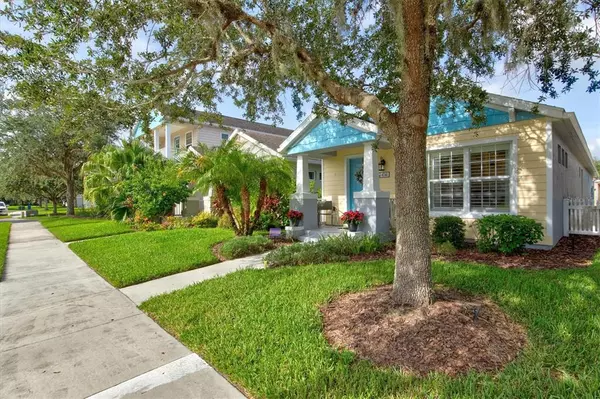$270,000
$249,900
8.0%For more information regarding the value of a property, please contact us for a free consultation.
4741 CHARLES PARTIN DR Parrish, FL 34219
2 Beds
2 Baths
1,200 SqFt
Key Details
Sold Price $270,000
Property Type Single Family Home
Sub Type Single Family Residence
Listing Status Sold
Purchase Type For Sale
Square Footage 1,200 sqft
Price per Sqft $225
Subdivision Forest Creek Ph I & I-A
MLS Listing ID A4511055
Sold Date 10/08/21
Bedrooms 2
Full Baths 2
HOA Fees $83/qua
HOA Y/N Yes
Year Built 2010
Annual Tax Amount $2,742
Lot Size 3,049 Sqft
Acres 0.07
Property Description
Nestled on a quiet shady street in Forest Creek sits this adorable two bedroom, 2 bath, 2 car garage maintenance free cottage. Lawn and landscape maintenance is included in the low HOA fee. Vaulted ceilings welcome you into the tiled great room and kitchen complete with ample breakfast bar and large pantry. Plenty of room for the family chef to prepare a delectable meal and entertain guests in the open and airy kitchen. The owners suite complete with coffered ceilings offers a nice walk-in shower and large walk-in closet. With tasteful lighting and newer paint, this home is cute as a button! Forest Creek is a gated community in Parrish offering homeowners a beautiful clubhouse, gym, heated swimming pool, spa, basketball court, walking/nature trails, lakes, playgrounds and friendly neighbors. Come see what Forest Creek can offer you! Minutes to I-75, Ft. Hamer Bridge, Ellenton Outlet Mall, 3 airports and easy access to Lakewood Ranch, Anna Maria Island and the beautiful beaches of Florida’s west coast.
Location
State FL
County Manatee
Community Forest Creek Ph I & I-A
Zoning PDR
Interior
Interior Features Cathedral Ceiling(s), Coffered Ceiling(s), High Ceilings, Kitchen/Family Room Combo, Master Bedroom Main Floor, Open Floorplan, Thermostat, Walk-In Closet(s), Window Treatments
Heating Central
Cooling Central Air
Flooring Carpet, Ceramic Tile
Fireplace false
Appliance Dishwasher, Disposal, Dryer, Electric Water Heater, Microwave, Range, Refrigerator, Washer
Exterior
Exterior Feature Hurricane Shutters, Irrigation System, Lighting, Sidewalk
Garage Spaces 2.0
Community Features Deed Restrictions, Fishing, Fitness Center, Gated, Golf Carts OK, Irrigation-Reclaimed Water, Park, Playground, Pool, Sidewalks, Water Access
Utilities Available Cable Connected, Electricity Connected, Public, Sprinkler Recycled, Water Connected
Amenities Available Basketball Court, Clubhouse, Fitness Center, Gated, Maintenance, Playground, Pool, Recreation Facilities, Security, Spa/Hot Tub, Trail(s)
Waterfront false
Water Access 1
Water Access Desc Lake
Roof Type Shingle
Attached Garage true
Garage true
Private Pool No
Building
Story 1
Entry Level One
Foundation Slab
Lot Size Range 0 to less than 1/4
Builder Name Neal Communities
Sewer Public Sewer
Water Public
Structure Type Block
New Construction false
Schools
Elementary Schools Williams Elementary
Middle Schools Buffalo Creek Middle
High Schools Parrish Community High
Others
Pets Allowed Yes
HOA Fee Include Common Area Taxes,Pool,Maintenance Grounds,Management,Pool,Recreational Facilities,Security
Senior Community No
Ownership Fee Simple
Monthly Total Fees $83
Acceptable Financing Cash, Conventional
Membership Fee Required Required
Listing Terms Cash, Conventional
Special Listing Condition None
Read Less
Want to know what your home might be worth? Contact us for a FREE valuation!

Our team is ready to help you sell your home for the highest possible price ASAP

© 2024 My Florida Regional MLS DBA Stellar MLS. All Rights Reserved.
Bought with EXIT KING REALTY






