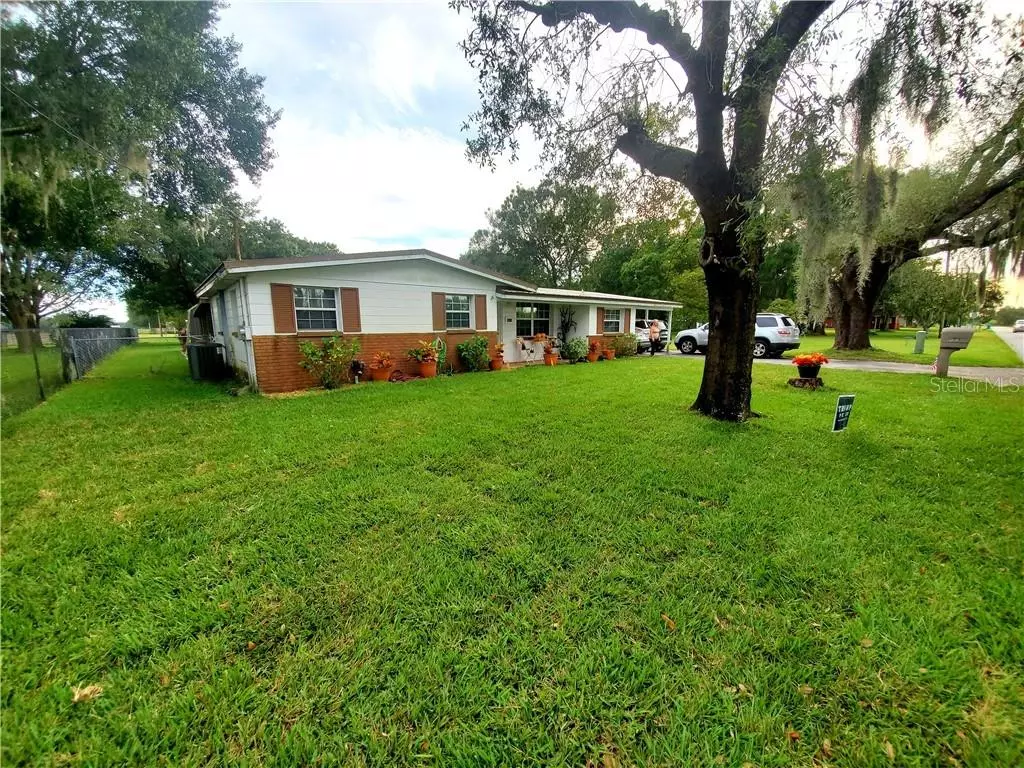$209,900
$201,000
4.4%For more information regarding the value of a property, please contact us for a free consultation.
3423 CASON RD Plant City, FL 33566
3 Beds
1 Bath
1,376 SqFt
Key Details
Sold Price $209,900
Property Type Single Family Home
Sub Type Single Family Residence
Listing Status Sold
Purchase Type For Sale
Square Footage 1,376 sqft
Price per Sqft $152
Subdivision Unplatted
MLS Listing ID T3267039
Sold Date 10/08/21
Bedrooms 3
Full Baths 1
Construction Status Appraisal,Financing,Inspections
HOA Y/N No
Year Built 1964
Annual Tax Amount $1,093
Lot Size 1.430 Acres
Acres 1.43
Lot Dimensions 99x240
Property Description
This home is a one in a million. It is not very often that a home with all of these features comes along. Act Fast before this one is gone. Home features 3 bedrooms and 1 bathroom with a walk in shower. There is a living room and a family room as well as an eat in kitchen space and a dining room. The covered lanai is over 350 sq ft alone. The Pool comes with an automatic cleaner and a fairly new pump and filter system. Pool was rescreened less than 2 years ago. Ac was replaced in November of 2010. Metal Roof was replaced August 2004. There is a well in the backyard that is there for the purpose of watering the grass and plants. It was once connected to the home and can be reconnected, if you wish to do that. Well pump was recently replaced and housing was updated. Septic tank and drain field was replaced this year. They also added in a lift station. There is a fire pit in the backyard as well as a RV Carport, a carport, and a shed/workshop. Dog run area is fenced in completely.
Location
State FL
County Hillsborough
Community Unplatted
Zoning AS-1
Rooms
Other Rooms Florida Room, Formal Dining Room Separate, Formal Living Room Separate
Interior
Interior Features Ceiling Fans(s), Eat-in Kitchen, High Ceilings
Heating Central
Cooling Central Air
Flooring Laminate, Linoleum, Tile
Fireplace false
Appliance Electric Water Heater, Microwave, Range, Refrigerator
Exterior
Exterior Feature Awning(s), Dog Run, Fence, Storage
Fence Chain Link
Pool Auto Cleaner, Gunite, In Ground
Utilities Available Cable Available, Electricity Available, Public
Waterfront false
Roof Type Metal
Garage false
Private Pool Yes
Building
Story 1
Entry Level One
Foundation Slab
Lot Size Range 1 to less than 2
Sewer Septic Tank
Water Public
Structure Type Block
New Construction false
Construction Status Appraisal,Financing,Inspections
Others
Pets Allowed Yes
Senior Community No
Pet Size Extra Large (101+ Lbs.)
Ownership Fee Simple
Acceptable Financing Cash, Conventional, FHA, VA Loan
Listing Terms Cash, Conventional, FHA, VA Loan
Num of Pet 10+
Special Listing Condition None
Read Less
Want to know what your home might be worth? Contact us for a FREE valuation!

Our team is ready to help you sell your home for the highest possible price ASAP

© 2024 My Florida Regional MLS DBA Stellar MLS. All Rights Reserved.
Bought with CENTURY 21 AFFILIATED






