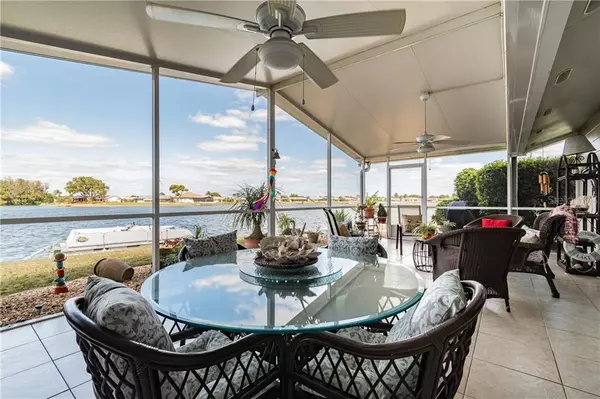$350,000
$350,000
For more information regarding the value of a property, please contact us for a free consultation.
1416 NASHUA CIR Sun City Center, FL 33573
3 Beds
2 Baths
2,095 SqFt
Key Details
Sold Price $350,000
Property Type Single Family Home
Sub Type Single Family Residence
Listing Status Sold
Purchase Type For Sale
Square Footage 2,095 sqft
Price per Sqft $167
Subdivision Del Webbs Sun City Florida Un
MLS Listing ID T3293654
Sold Date 04/29/21
Bedrooms 3
Full Baths 2
Construction Status Inspections
HOA Fees $25/ann
HOA Y/N Yes
Year Built 1967
Annual Tax Amount $1,852
Lot Size 0.310 Acres
Acres 0.31
Lot Dimensions 111x120
Property Description
WOW! WOW! WOW! The location at the end of a cul-de-sac provides a 180 degree view of the 55 acre North Lake sparking sunlight kissed water and 3 of the 4 islands offering about 27 species of bird wildlife, ever-entertaining family and guests. This beautifully remodeled unique 3 Bedroom, 2 Bath, 2 car garage with a paver drive also a custom elevation. You’ll love the remodeled and expanded kitchen with 42’ cabinets, lots of drawer storage and granite counters. A built-in desk and a breakfast bar add to the beauty of this kitchen where best of all, you can view the lake. Sliders in the dining area and the master bedroom open to the large covered, screened and tiled lanai. Both bathrooms are remodeled with new shower, cabinets and granite counters. Rounded corners, Crown molding, diagonal tile pattern, hurricane shutters and beautiful landscaping. A concrete seawall and a storage shed for your golf cart are exterior features.*Irrigation from the lake saves $$$. Hurricane shutters and mostly new windows are on the recently painted home. *Roof 2016 *HVAC 2014 *CPVC *Replaced Electrical Panel . The convenience of an interior Utility Room is off the kitchen. This property is must-see and won’t last long. Located in the desirable 55+ community of Sun City Center where golf carts are the 2nd mode of transportation to 2 clubhouses, indoor and outdoor pools, craft, hobby and meeting rooms, as well as local shopping and appointments. Both public and private golf courses are available. Sun City Center is a short drive to Sarasota, St. Petersburg and Tampa featuring professional sporting events, the arts and America's Award Winning Beaches. The Magic of Orlando is only 90 miles away. Now is the Best Time to buy in Tampa Bay Florida. Live where others only dream to vacation.
Location
State FL
County Hillsborough
Community Del Webbs Sun City Florida Un
Zoning RSC-6
Rooms
Other Rooms Attic, Den/Library/Office, Family Room, Florida Room, Formal Living Room Separate, Inside Utility
Interior
Interior Features Attic Fan, Built-in Features, Ceiling Fans(s), Crown Molding, Eat-in Kitchen, Kitchen/Family Room Combo, Solid Wood Cabinets, Split Bedroom, Stone Counters, Thermostat, Walk-In Closet(s)
Heating Central, Electric, Heat Pump
Cooling Central Air
Flooring Carpet, Ceramic Tile
Furnishings Unfurnished
Fireplace false
Appliance Dishwasher, Disposal, Dryer, Electric Water Heater, Exhaust Fan, Microwave, Range, Range Hood, Refrigerator, Washer
Laundry Inside, Laundry Room
Exterior
Exterior Feature Lighting
Garage Garage Door Opener, Golf Cart Parking
Garage Spaces 2.0
Community Features Association Recreation - Owned, Buyer Approval Required, Deed Restrictions, Fishing, Fitness Center, Golf Carts OK, Golf, Handicap Modified, Irrigation-Reclaimed Water, Pool, Sidewalks, Special Community Restrictions, Tennis Courts, Wheelchair Access
Utilities Available BB/HS Internet Available, Cable Connected, Electricity Connected, Public, Sewer Connected, Street Lights, Underground Utilities, Water Connected
Amenities Available Fitness Center, Golf Course, Handicap Modified, Maintenance, Optional Additional Fees, Pickleball Court(s), Pool, Recreation Facilities, Sauna, Shuffleboard Court, Spa/Hot Tub, Tennis Court(s), Trail(s)
Waterfront true
Waterfront Description Lake
View Y/N 1
Water Access 1
Water Access Desc Lake
View Water
Roof Type Shingle
Parking Type Garage Door Opener, Golf Cart Parking
Attached Garage true
Garage true
Private Pool No
Building
Lot Description Paved
Story 1
Entry Level One
Foundation Slab
Lot Size Range 1/4 to less than 1/2
Sewer Public Sewer
Water Canal/Lake For Irrigation, Public
Architectural Style Traditional
Structure Type Concrete
New Construction false
Construction Status Inspections
Others
Pets Allowed Yes
HOA Fee Include Pool,Escrow Reserves Fund,Management,Pool,Recreational Facilities
Senior Community Yes
Ownership Fee Simple
Monthly Total Fees $25
Acceptable Financing Cash, Conventional
Membership Fee Required Required
Listing Terms Cash, Conventional
Special Listing Condition None
Read Less
Want to know what your home might be worth? Contact us for a FREE valuation!

Our team is ready to help you sell your home for the highest possible price ASAP

© 2024 My Florida Regional MLS DBA Stellar MLS. All Rights Reserved.
Bought with KELLER WILLIAMS REALTY S.SHORE






