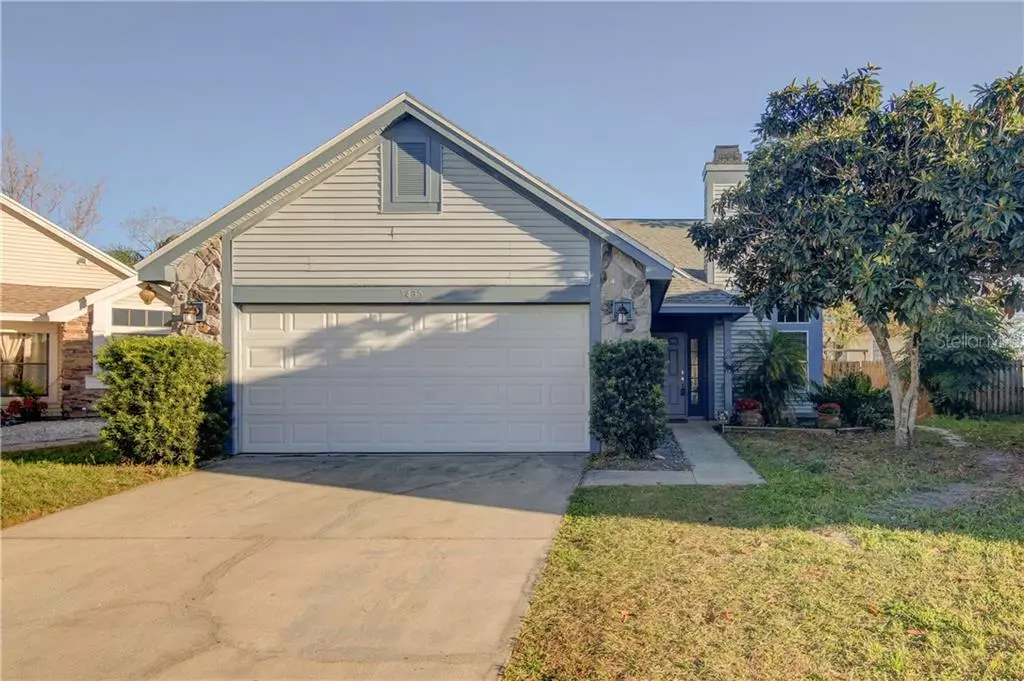$274,100
$270,000
1.5%For more information regarding the value of a property, please contact us for a free consultation.
5435 COUNTY FAIR CT Oviedo, FL 32765
3 Beds
3 Baths
1,335 SqFt
Key Details
Sold Price $274,100
Property Type Single Family Home
Sub Type Single Family Residence
Listing Status Sold
Purchase Type For Sale
Square Footage 1,335 sqft
Price per Sqft $205
Subdivision Aloma Bend Tr 4
MLS Listing ID O5920800
Sold Date 03/26/21
Bedrooms 3
Full Baths 2
Half Baths 1
Construction Status Appraisal,Financing,Inspections
HOA Fees $38/qua
HOA Y/N Yes
Year Built 1990
Annual Tax Amount $1,316
Lot Size 6,098 Sqft
Acres 0.14
Property Description
This charming Oviedo home is a breath of fresh air! As you enter your new home you will find a real-wood burning fireplace in the family room, just right for cozy nights.The beautiful kitchen featuring granite countertops is the perfect setup for the cook in the home. The master's retreat is located downstairs with an ensuite containing his and her vanities. Upstairs you will find the remaining two other bedrooms along with the loft which can be used as an office space or a bonus area. Relax on the rear deck while enjoying the soothing sound of the water flowing from the koi pond, located within your fully-fenced backyard. The wonderful cul-de-sac location offers very little traffic. Super close to UCF, the 417 and shopping, making this home perfect for you! The roof replaced 2019. Check it out before it's gone!
Location
State FL
County Seminole
Community Aloma Bend Tr 4
Zoning PUD
Rooms
Other Rooms Loft
Interior
Interior Features Ceiling Fans(s), Living Room/Dining Room Combo
Heating Central
Cooling Central Air
Flooring Carpet, Tile
Fireplaces Type Wood Burning
Furnishings Unfurnished
Fireplace true
Appliance Dishwasher, Range, Refrigerator
Laundry Inside
Exterior
Exterior Feature Sidewalk, Sliding Doors
Garage Spaces 2.0
Fence Wood
Community Features Deed Restrictions
Utilities Available Public
Waterfront false
Roof Type Shingle
Attached Garage true
Garage true
Private Pool No
Building
Lot Description Cul-De-Sac, Paved
Story 2
Entry Level Two
Foundation Slab
Lot Size Range 0 to less than 1/4
Sewer Public Sewer
Water Public
Architectural Style Ranch
Structure Type Vinyl Siding
New Construction false
Construction Status Appraisal,Financing,Inspections
Others
Pets Allowed Yes
Senior Community No
Ownership Fee Simple
Monthly Total Fees $38
Acceptable Financing Cash, Conventional, FHA
Membership Fee Required Required
Listing Terms Cash, Conventional, FHA
Special Listing Condition None
Read Less
Want to know what your home might be worth? Contact us for a FREE valuation!

Our team is ready to help you sell your home for the highest possible price ASAP

© 2024 My Florida Regional MLS DBA Stellar MLS. All Rights Reserved.
Bought with WAYPOINTE REALTY






