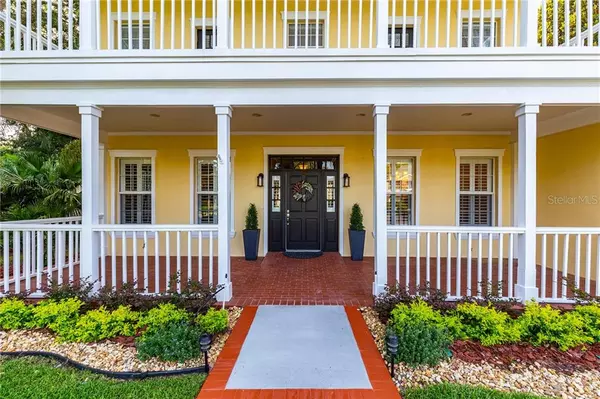$788,000
$799,900
1.5%For more information regarding the value of a property, please contact us for a free consultation.
15704 MIFFLIN CT Tampa, FL 33647
5 Beds
5 Baths
4,293 SqFt
Key Details
Sold Price $788,000
Property Type Single Family Home
Sub Type Single Family Residence
Listing Status Sold
Purchase Type For Sale
Square Footage 4,293 sqft
Price per Sqft $183
Subdivision Tampa Palms
MLS Listing ID T3289176
Sold Date 03/31/21
Bedrooms 5
Full Baths 4
Half Baths 1
Construction Status Appraisal,Financing,Inspections
HOA Fees $24/ann
HOA Y/N Yes
Year Built 1990
Annual Tax Amount $14,191
Lot Size 0.520 Acres
Acres 0.52
Lot Dimensions 149x153
Property Description
Impeccable Tampa Palms Colonial Estate 5/4.5 home on over a ½ acre w/huge fenced back yard & pond view & on a cul-de-sac located in the luxurious Village of Stonington. This lovely home features 4,293 sq ft of interior living, 2 Master Suites, one upstairs w/ French doors leading out to a private balcony & the other master suite downstairs may be used as multi-generational quarters, both w/ large stunning bathrooms. Beautifully featured are the formal living & formal dining rooms, family room, den/office/library w/wood tile flooring (2017), & French doors lead out to a sparkling brick-pavered pool & huge screened lanai, w/a new wood deck (2018); lovely plantation shutters & custom window blinds (2014); oversized baseboards & deep crown moldings. Gourmet kitchen has travertine flooring, custom 42" cabinets w/crown molding, granite countertops, stainless steel appliances, breakfast bar, & eat-in breakfast nook. The open floor plan is spacious & bright w/a wood burning fireplace, decorative lighting & decorative fans; beautiful landscaping & mature trees w/an oversized 2-car garage. Roof (2008), 2 Bryant Split HVAC Systems replaced (2016) (2017), Nirvana Series Pool Electric Heater & Pool Cartridge Filter (2015), conveniently located just minutes to I-75, top rated schools, Moffitt Cancer Center, Florida/Advent Hospitals, USF & regional malls. This is a great place to call your home! Natural gas hook up on property is available for use, if desired; seller paid home warranty of up to $800 for buyer at closing.
Location
State FL
County Hillsborough
Community Tampa Palms
Zoning CU
Rooms
Other Rooms Bonus Room, Family Room, Formal Dining Room Separate, Formal Living Room Separate, Inside Utility
Interior
Interior Features Built-in Features, Ceiling Fans(s), Crown Molding, Eat-in Kitchen, Kitchen/Family Room Combo, Solid Surface Counters, Solid Wood Cabinets, Split Bedroom, Stone Counters, Thermostat, Vaulted Ceiling(s), Walk-In Closet(s), Window Treatments
Heating Central, Heat Pump
Cooling Central Air
Flooring Bamboo, Carpet, Tile, Travertine, Wood
Fireplaces Type Wood Burning
Furnishings Unfurnished
Fireplace true
Appliance Convection Oven, Dishwasher, Disposal, Dryer, Electric Water Heater, Exhaust Fan, Microwave, Range, Refrigerator, Washer, Water Filtration System
Laundry Inside, Laundry Room
Exterior
Exterior Feature Fence, French Doors, Lighting, Rain Gutters, Sidewalk
Garage Driveway, Garage Door Opener
Garage Spaces 2.0
Fence Other
Pool Child Safety Fence, Gunite, Heated, In Ground, Pool Sweep, Screen Enclosure
Community Features Deed Restrictions, Fishing, Golf Carts OK, Park, Playground, Pool, Sidewalks, Water Access
Utilities Available BB/HS Internet Available, Cable Available, Cable Connected, Electricity Connected, Natural Gas Available, Public, Sewer Connected, Street Lights, Water Connected
Amenities Available Basketball Court, Dock, Fence Restrictions, Park, Playground, Pool, Racquetball, Tennis Court(s), Trail(s), Vehicle Restrictions
Waterfront false
View Y/N 1
Water Access 1
Water Access Desc Pond
View Garden, Pool, Trees/Woods, Water
Roof Type Shingle
Parking Type Driveway, Garage Door Opener
Attached Garage true
Garage true
Private Pool Yes
Building
Lot Description Conservation Area, Cul-De-Sac, City Limits, Oversized Lot, Sidewalk, Paved
Story 2
Entry Level Two
Foundation Slab
Lot Size Range 1/2 to less than 1
Sewer Public Sewer
Water Public
Architectural Style Colonial
Structure Type Stucco,Wood Frame
New Construction false
Construction Status Appraisal,Financing,Inspections
Schools
Elementary Schools Tampa Palms-Hb
Middle Schools Liberty-Hb
High Schools Freedom-Hb
Others
Pets Allowed Yes
HOA Fee Include Pool,Escrow Reserves Fund,Management
Senior Community No
Pet Size Extra Large (101+ Lbs.)
Ownership Fee Simple
Monthly Total Fees $24
Acceptable Financing Cash, Conventional
Membership Fee Required Required
Listing Terms Cash, Conventional
Special Listing Condition None
Read Less
Want to know what your home might be worth? Contact us for a FREE valuation!

Our team is ready to help you sell your home for the highest possible price ASAP

© 2024 My Florida Regional MLS DBA Stellar MLS. All Rights Reserved.
Bought with TAMPA BAY ELITE HOMES, LLC






