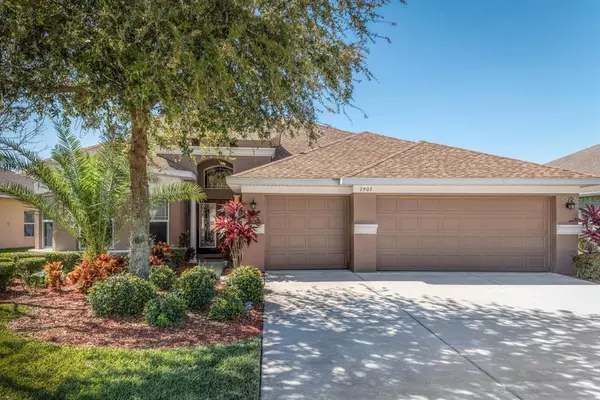$465,000
$449,900
3.4%For more information regarding the value of a property, please contact us for a free consultation.
7907 114TH AVE E Parrish, FL 34219
5 Beds
4 Baths
3,286 SqFt
Key Details
Sold Price $465,000
Property Type Single Family Home
Sub Type Single Family Residence
Listing Status Sold
Purchase Type For Sale
Square Footage 3,286 sqft
Price per Sqft $141
Subdivision Copperstone Ph I
MLS Listing ID A4506291
Sold Date 09/10/21
Bedrooms 5
Full Baths 4
Construction Status Financing
HOA Fees $146/mo
HOA Y/N Yes
Year Built 2008
Annual Tax Amount $6,271
Lot Size 8,712 Sqft
Acres 0.2
Lot Dimensions 85.4x120
Property Description
Beautifully appointed luxury home boasting five bedrooms, four full baths, four walk-in closets and a three-car garage on a premium 1/4-acre lot. Enjoy the screened-in lanai with gorgeous lake views and stunning sunsets. Some of the numerous upgrades include granite countertops in the kitchen and baths, 42-inch wood cabinets including a wine bar in the kitchen, 11 designer ceiling fans, decorative light fixtures including three chandeliers, foyer columns, double-lead glass entry doors and so much more. This tastefully decorated, well-cared-for home is in a community that features a clubhouse, fitness center, tennis courts and a pool a short walk away. Copperstone is a gated community in a great location for commuters, with I-75 and I-275 just a few miles drive. Two new schools, Barbara A. Harvey Elementary and Parrish Community High School, are just minutes away. This great family home will not disappoint. Call today for a private showing.
Location
State FL
County Manatee
Community Copperstone Ph I
Zoning PDR/NC
Direction E
Rooms
Other Rooms Bonus Room, Den/Library/Office, Family Room, Formal Dining Room Separate, Formal Living Room Separate, Great Room, Loft
Interior
Interior Features Ceiling Fans(s), Dry Bar, Eat-in Kitchen, High Ceilings, Kitchen/Family Room Combo, Living Room/Dining Room Combo, Master Bedroom Main Floor, Solid Surface Counters, Split Bedroom, Walk-In Closet(s)
Heating Central
Cooling Central Air
Flooring Carpet, Ceramic Tile
Furnishings Unfurnished
Fireplace false
Appliance Dishwasher, Disposal, Electric Water Heater, Microwave, Refrigerator
Laundry Laundry Room
Exterior
Exterior Feature Irrigation System, Sliding Doors
Garage Garage Door Opener
Garage Spaces 3.0
Community Features Deed Restrictions, Fitness Center, Gated, Playground, Pool
Utilities Available Cable Connected, Electricity Connected, Public, Sewer Connected, Water Connected
Amenities Available Clubhouse
Waterfront true
Waterfront Description Pond
View Y/N 1
Water Access 1
Water Access Desc Pond
Roof Type Shingle
Parking Type Garage Door Opener
Attached Garage true
Garage true
Private Pool No
Building
Lot Description Sidewalk, Paved
Story 2
Entry Level Two
Foundation Slab
Lot Size Range 0 to less than 1/4
Builder Name Ryland Group Inc
Sewer Public Sewer
Water Public
Architectural Style Contemporary
Structure Type Block
New Construction false
Construction Status Financing
Schools
Elementary Schools Barbara A. Harvey Elementary
Middle Schools Buffalo Creek Middle
High Schools Parrish Community High
Others
Pets Allowed Yes
HOA Fee Include Cable TV,Pool,Recreational Facilities
Senior Community No
Ownership Fee Simple
Monthly Total Fees $146
Acceptable Financing Cash, Conventional, VA Loan
Membership Fee Required Required
Listing Terms Cash, Conventional, VA Loan
Special Listing Condition None
Read Less
Want to know what your home might be worth? Contact us for a FREE valuation!

Our team is ready to help you sell your home for the highest possible price ASAP

© 2024 My Florida Regional MLS DBA Stellar MLS. All Rights Reserved.
Bought with COLDWELL BANKER REALTY






