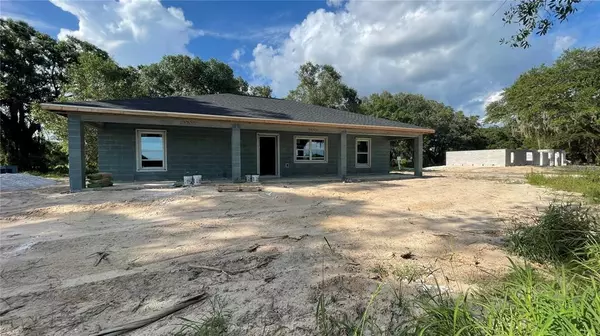$259,000
$259,000
For more information regarding the value of a property, please contact us for a free consultation.
2184 SW COUNTY ROAD 760A Arcadia, FL 34266
3 Beds
2 Baths
1,400 SqFt
Key Details
Sold Price $259,000
Property Type Single Family Home
Sub Type Single Family Residence
Listing Status Sold
Purchase Type For Sale
Square Footage 1,400 sqft
Price per Sqft $185
Subdivision Unrecorded Minor Plat
MLS Listing ID C7442966
Sold Date 08/11/21
Bedrooms 3
Full Baths 2
Construction Status Inspections
HOA Y/N No
Year Built 2020
Annual Tax Amount $1,912
Lot Size 1.010 Acres
Acres 1.01
Property Description
Under Construction. TO BE COMPLETED. Beautifully appointed three bedroom, two bath home on a gorgeous one acre home site. Imagine maintenance free living for years to come with this NEW CONSTRUCTION home: CBS construction with large front porch that graces the entire length of the front of the home. Impact, low-E windows and doors, 30-year dimensional roof shingles, public water and sewer are just a few of the exterior features that make this home extra appealing. The interior of the home boasts all the upgrades you want: easy care LVP flooring, all wood white cabinetry with soft close shaker style doors, granite solid surface counter tops, tile shower and tub surrounds, vaulted ceilings, walk-in closets and interior laundry. Buyers can look forward to a low cost of ownership with affordable power bills and insurance rates. Please see the attached complete spec sheet and floor plan. Seller is a licensed Real Estate Broker in the State of Florida.
Location
State FL
County Desoto
Community Unrecorded Minor Plat
Zoning RSF-3
Interior
Interior Features Cathedral Ceiling(s), Ceiling Fans(s), Kitchen/Family Room Combo, Master Bedroom Main Floor, Open Floorplan, Solid Wood Cabinets, Split Bedroom, Stone Counters, Thermostat, Walk-In Closet(s)
Heating Central
Cooling Central Air
Flooring Vinyl
Furnishings Unfurnished
Fireplace false
Appliance Dishwasher, Microwave, Range, Refrigerator
Laundry Inside, Laundry Room
Exterior
Exterior Feature Lighting
Garage Driveway, Parking Pad
Utilities Available Electricity Connected, Public, Sewer Connected, Water Connected
Waterfront false
View Trees/Woods
Roof Type Shingle
Parking Type Driveway, Parking Pad
Garage false
Private Pool No
Building
Lot Description Oversized Lot, Paved
Entry Level One
Foundation Slab
Lot Size Range 1 to less than 2
Builder Name Clean Cuts LLC
Sewer Public Sewer
Water Public
Structure Type Block,Stucco
New Construction true
Construction Status Inspections
Others
Senior Community No
Ownership Fee Simple
Acceptable Financing Cash, Conventional, FHA, USDA Loan, VA Loan
Listing Terms Cash, Conventional, FHA, USDA Loan, VA Loan
Special Listing Condition None
Read Less
Want to know what your home might be worth? Contact us for a FREE valuation!

Our team is ready to help you sell your home for the highest possible price ASAP

© 2024 My Florida Regional MLS DBA Stellar MLS. All Rights Reserved.
Bought with RMZ REALTY INC.





