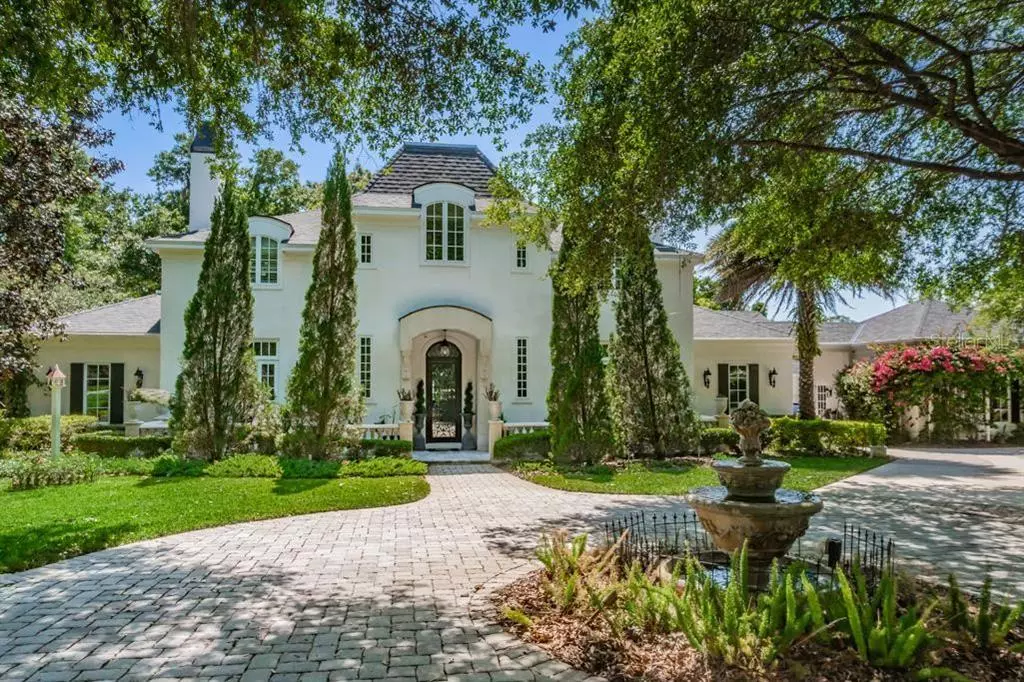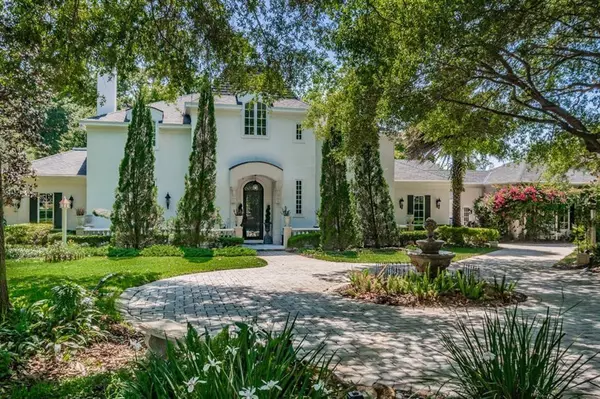$1,275,000
$1,350,000
5.6%For more information regarding the value of a property, please contact us for a free consultation.
7738 STILL LAKES DR Odessa, FL 33556
5 Beds
6 Baths
5,897 SqFt
Key Details
Sold Price $1,275,000
Property Type Single Family Home
Sub Type Single Family Residence
Listing Status Sold
Purchase Type For Sale
Square Footage 5,897 sqft
Price per Sqft $216
Subdivision Stillwater Ph 1
MLS Listing ID T3308319
Sold Date 08/09/21
Bedrooms 5
Full Baths 4
Half Baths 2
Construction Status No Contingency
HOA Fees $499/qua
HOA Y/N Yes
Year Built 2001
Annual Tax Amount $12,781
Lot Size 1.370 Acres
Acres 1.37
Lot Dimensions 179X258
Property Description
ALL SHOWINGS WILL START SATURDAY MORNING MAY29 AT 11am. BEST BUY IN STILLWATER! Welcome to "Maison de la Vie", a beautiful 5896 sf French Manor Estate home set on a spectacular 1 1/2 acre conservation lot in the prestigious guard-gated luxury community of Stillwater. Built by famed Bayfair Builders with quality, old world craftsmanship and exceptional attention to detail, this spectacular residence features: Large circular driveway with 4 car garages and European inspired motor court, elegant library/office with fireplace and mahogany cabinetry, expansive chef's kitchen with 3 ovens, 6 burner professional gas range, 8'x5' island with prep sink and a large walk in pantry, fabulous first floor master suite with adjoining exercise room, massive walk in closet and gorgeous master bath, a grand 2 story foyer, spectacular baronial dining room with beamed & coffered ceiling, sun filled family room with fireplace, wine room, game or billiard room with bar is next to the family room with a small 10'x19' loft area, and an expansive lanai with saltwater pool & spa, overlooking a private tropical paradise. Upstairs you will find 4 spacious bedrooms. The fifth BR is presently used as a private home office and perfect to work from home. "Maison de la Vie" is the architectural gem you have been waiting for a compelling value in a community of multi-million dollar homes complete with clubhouse, pool, tennis court, play ground and a football and soccer field. Quick access to the Veteran's Expressway, area shopping, excellent schools, and the Tampa Bay Trail.
Location
State FL
County Hillsborough
Community Stillwater Ph 1
Zoning PD
Rooms
Other Rooms Den/Library/Office, Family Room, Formal Dining Room Separate, Inside Utility, Loft, Storage Rooms
Interior
Interior Features Crown Molding, Eat-in Kitchen, High Ceilings, Master Bedroom Main Floor, Split Bedroom, Stone Counters, Walk-In Closet(s)
Heating Central, Electric, Zoned
Cooling Central Air, Zoned
Flooring Ceramic Tile, Marble, Wood
Fireplace true
Appliance Bar Fridge, Built-In Oven, Convection Oven, Dishwasher, Disposal, Electric Water Heater, Exhaust Fan, Gas Water Heater, Microwave, Range, Refrigerator
Laundry Inside, Laundry Room
Exterior
Exterior Feature French Doors, Irrigation System, Lighting, Outdoor Kitchen
Garage Circular Driveway, Garage Door Opener, Garage Faces Rear, Garage Faces Side, Portico
Garage Spaces 4.0
Pool Child Safety Fence, Heated, In Ground, Salt Water, Tile
Community Features Association Recreation - Owned, Deed Restrictions, Gated, Golf Carts OK, Pool, Tennis Courts
Utilities Available Cable Connected, Electricity Connected, Sprinkler Well
Waterfront false
View Y/N 1
View Trees/Woods
Roof Type Tile
Parking Type Circular Driveway, Garage Door Opener, Garage Faces Rear, Garage Faces Side, Portico
Attached Garage true
Garage true
Private Pool Yes
Building
Lot Description Conservation Area, In County, Private
Entry Level Two
Foundation Slab
Lot Size Range 1 to less than 2
Sewer Public Sewer
Water Public
Architectural Style French Provincial
Structure Type Metal Frame,Stucco,Wood Frame
New Construction false
Construction Status No Contingency
Schools
Elementary Schools Hammond Elementary School
Middle Schools Martinez-Hb
High Schools Steinbrenner High School
Others
Pets Allowed Yes
HOA Fee Include 24-Hour Guard,Common Area Taxes,Pool,Private Road
Senior Community No
Ownership Fee Simple
Monthly Total Fees $499
Acceptable Financing Cash, Conventional
Membership Fee Required Required
Listing Terms Cash, Conventional
Special Listing Condition None
Read Less
Want to know what your home might be worth? Contact us for a FREE valuation!

Our team is ready to help you sell your home for the highest possible price ASAP

© 2024 My Florida Regional MLS DBA Stellar MLS. All Rights Reserved.
Bought with MIHARA & ASSOCIATES INC.






