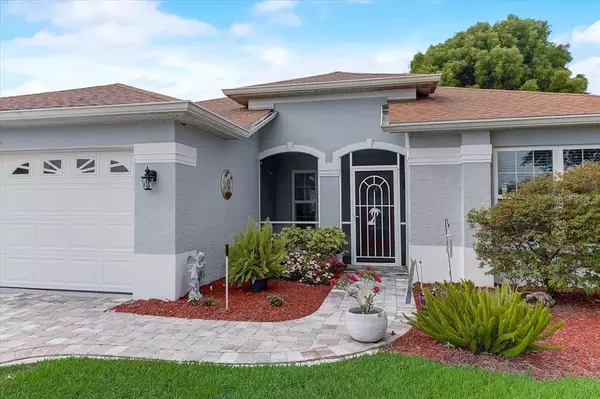$384,000
$399,900
4.0%For more information regarding the value of a property, please contact us for a free consultation.
5202 52ND AVE W Bradenton, FL 34210
3 Beds
2 Baths
1,508 SqFt
Key Details
Sold Price $384,000
Property Type Single Family Home
Sub Type Single Family Residence
Listing Status Sold
Purchase Type For Sale
Square Footage 1,508 sqft
Price per Sqft $254
Subdivision Glenn Lakes Ph 3
MLS Listing ID A4504681
Sold Date 08/09/21
Bedrooms 3
Full Baths 2
Construction Status Appraisal,Inspections
HOA Fees $45/qua
HOA Y/N Yes
Year Built 1998
Lot Size 7,840 Sqft
Acres 0.18
Property Description
Location, location, location! This beautiful and updated 3/2 split floorpan is waiting for you! This chef's dream kitchen features white shaker cabinets, gorgeous quartz countertops and an expansive island with eat-in seating. Plenty of storage for all of your cooking needs. Kitchen opens up to dining and living room, perfect for entertaining. Kitchen was fully remodeled in 2018, with new matching LG appliances. The living room has with plenty of natural light coming through your new (2018) impact windows. The Master bedroom features high ceilings, a spacious walk-in closet, plenty of natural light and sliding glass doors that lead to your back porch and lush backyard. The master bedroom has an en-suite bathroom with dual sinks with gorgeous stone countertops. The community features a lake to walk around as well as a park.
New roof in 2017 and new pavers in 2018. This central location is close to IMG Academy, shopping, dining, and minutes from the Gulf Beaches. Don't hesitate, book your appointment today!
Location
State FL
County Manatee
Community Glenn Lakes Ph 3
Zoning PDR
Direction W
Interior
Interior Features Ceiling Fans(s), Eat-in Kitchen, High Ceilings, Kitchen/Family Room Combo, Master Bedroom Main Floor, Solid Surface Counters, Split Bedroom, Stone Counters, Thermostat, Walk-In Closet(s), Window Treatments
Heating Electric
Cooling Central Air
Flooring Tile
Fireplace false
Appliance Built-In Oven, Dishwasher, Disposal, Dryer, Electric Water Heater, Exhaust Fan, Freezer, Ice Maker, Microwave, Range, Refrigerator, Washer
Exterior
Exterior Feature Fence, Sliding Doors
Garage Spaces 2.0
Utilities Available Cable Available, Cable Connected, Electricity Connected, Sewer Connected, Water Available, Water Connected
Waterfront false
Roof Type Shingle
Attached Garage true
Garage true
Private Pool No
Building
Entry Level One
Foundation Slab
Lot Size Range 0 to less than 1/4
Sewer Public Sewer
Water Public
Structure Type Block,Stucco
New Construction false
Construction Status Appraisal,Inspections
Others
Pets Allowed Yes
Senior Community No
Ownership Fee Simple
Monthly Total Fees $45
Acceptable Financing Cash, Conventional
Membership Fee Required Required
Listing Terms Cash, Conventional
Special Listing Condition None
Read Less
Want to know what your home might be worth? Contact us for a FREE valuation!

Our team is ready to help you sell your home for the highest possible price ASAP

© 2024 My Florida Regional MLS DBA Stellar MLS. All Rights Reserved.
Bought with KELLER WILLIAMS REALTY S.SHORE






