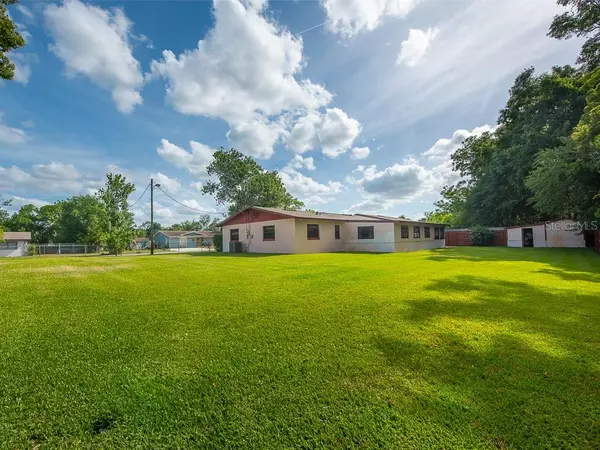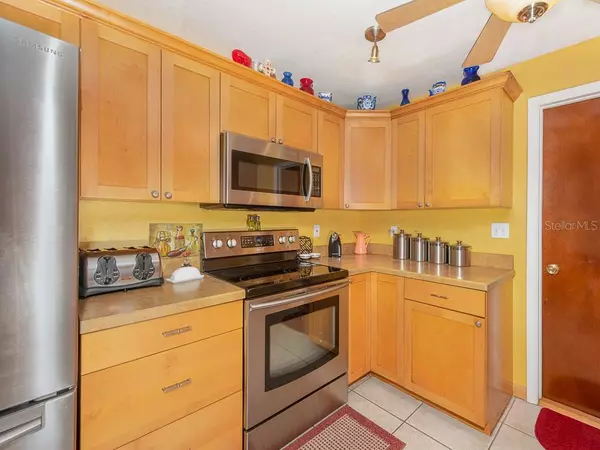$330,000
$330,000
For more information regarding the value of a property, please contact us for a free consultation.
103 MELTON DR Winter Springs, FL 32708
3 Beds
2 Baths
2,066 SqFt
Key Details
Sold Price $330,000
Property Type Single Family Home
Sub Type Single Family Residence
Listing Status Sold
Purchase Type For Sale
Square Footage 2,066 sqft
Price per Sqft $159
Subdivision Williamson Heights
MLS Listing ID O5945795
Sold Date 07/23/21
Bedrooms 3
Full Baths 2
Construction Status Appraisal,Financing,Inspections
HOA Y/N No
Year Built 1973
Annual Tax Amount $998
Lot Size 0.350 Acres
Acres 0.35
Lot Dimensions 150x103
Property Description
Have you been looking for a home with space for the family, a giant, open yard for recreation, and a huge garage workshop for your hobby or side business? Well, here it is! Conveniently located in Winter Springs. Zoned for excellent Seminole County schools. This 3 bedroom, 2 bathroom home has been meticulously cared for by the same owners for the past 38 years. Many updates have been made to the home including remodeling the kitchen, updated flooring throughout, adding a huge air-conditioned bonus room, and even a new roof a couple of years ago. For the hobbyist, the garage workshop measures 30x27 is air-conditioned and brightly lit. There is a tool room to keep your tools out of sight and clean. The Ingersol Rand industrial air compressor is in a shed at the rear, making the workshop quiet while in use. The additional covered area next to the garage can be used for your cars, boats, or other toys. This home sits on 2 full lots so there is room to grow and to play. The well and septic systems mean you have no water bill, unlike most other people. Schedule your appointment to see this unique property soon. You don't find homes like this every day.
Location
State FL
County Seminole
Community Williamson Heights
Zoning R-1A
Rooms
Other Rooms Bonus Room, Inside Utility
Interior
Interior Features Ceiling Fans(s), Master Bedroom Main Floor, Solid Wood Cabinets, Split Bedroom
Heating Central, Electric
Cooling Central Air
Flooring Laminate, Tile
Furnishings Unfurnished
Fireplace false
Appliance Dishwasher, Disposal, Dryer, Electric Water Heater, Microwave, Range, Refrigerator, Washer, Water Softener
Laundry Inside, Laundry Room
Exterior
Exterior Feature Fence, French Doors, Irrigation System, Storage
Parking Features Driveway, Garage Door Opener, Oversized, Workshop in Garage
Garage Spaces 2.0
Fence Board, Chain Link, Wood
Utilities Available BB/HS Internet Available, Cable Available, Electricity Connected, Fire Hydrant, Sprinkler Well
Roof Type Shingle
Porch Covered, Enclosed, Porch, Rear Porch, Screened
Attached Garage true
Garage true
Private Pool No
Building
Lot Description Level, Oversized Lot, Street Dead-End, Paved
Story 1
Entry Level One
Foundation Slab
Lot Size Range 1/4 to less than 1/2
Sewer Septic Tank
Water Well
Architectural Style Ranch
Structure Type Block
New Construction false
Construction Status Appraisal,Financing,Inspections
Others
Pets Allowed Yes
Senior Community No
Pet Size Extra Large (101+ Lbs.)
Ownership Fee Simple
Acceptable Financing Cash, Conventional, FHA, VA Loan
Listing Terms Cash, Conventional, FHA, VA Loan
Num of Pet 10+
Special Listing Condition None
Read Less
Want to know what your home might be worth? Contact us for a FREE valuation!

Our team is ready to help you sell your home for the highest possible price ASAP

© 2025 My Florida Regional MLS DBA Stellar MLS. All Rights Reserved.
Bought with FOLIO REALTY LLC





