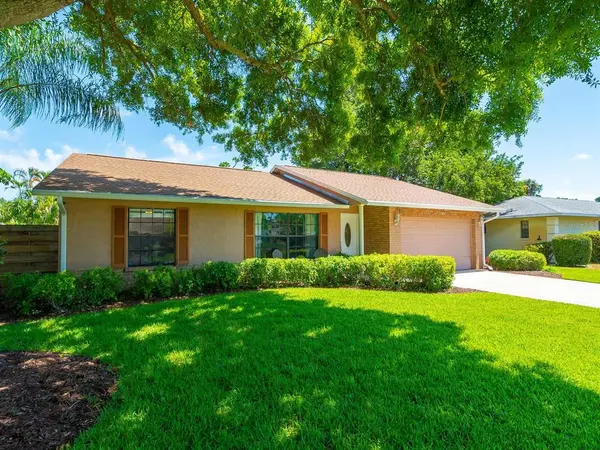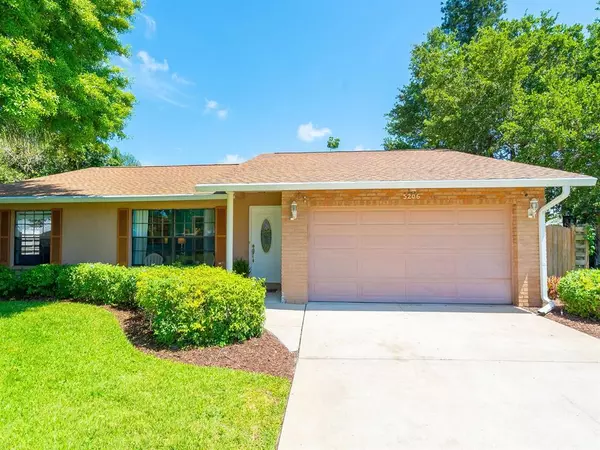$335,000
$335,000
For more information regarding the value of a property, please contact us for a free consultation.
5206 36TH AVENUE CIR W Bradenton, FL 34209
3 Beds
2 Baths
1,730 SqFt
Key Details
Sold Price $335,000
Property Type Single Family Home
Sub Type Single Family Residence
Listing Status Sold
Purchase Type For Sale
Square Footage 1,730 sqft
Price per Sqft $193
Subdivision Horizon
MLS Listing ID A4500649
Sold Date 07/16/21
Bedrooms 3
Full Baths 2
Construction Status Inspections
HOA Y/N No
Year Built 1979
Annual Tax Amount $1,538
Lot Size 8,712 Sqft
Acres 0.2
Property Description
Solid split bedroom plan home with a two-car garage, located on a tree-lined west Bradenton neighborhood near G.T. Bray Park. Brand-new roof, newer AC, newer laminate flooring, updated bath vanities and fresh paint in the kids' bedrooms. Pass-through from the kitchen, equipped with a Bosch dishwasher new in 2018, disposal new in 2020, brand-new GE microwave and refrigerator/range that is five years old. Inviting light and bright space with open floor plan and double sliding glass doors that open to a 27-by-15 deck with Trex decking and completely fenced-in yard. The neighbor shares the sprinkler well, which has a newer pump, so the front yard has lush landscaping and grass. No HOA fees.
Location
State FL
County Manatee
Community Horizon
Zoning R1B
Direction W
Rooms
Other Rooms Family Room, Great Room
Interior
Interior Features Ceiling Fans(s), Master Bedroom Main Floor, Open Floorplan, Split Bedroom, Walk-In Closet(s), Window Treatments
Heating Central, Electric
Cooling Central Air, Wall/Window Unit(s)
Flooring Ceramic Tile, Laminate
Furnishings Unfurnished
Fireplace false
Appliance Dishwasher, Electric Water Heater, Microwave, Range, Refrigerator
Laundry In Garage
Exterior
Exterior Feature Fence, Irrigation System, Lighting, Rain Gutters, Sliding Doors
Garage Driveway
Garage Spaces 2.0
Fence Wood
Utilities Available Cable Connected, Electricity Connected, Public, Sewer Connected, Sprinkler Well
Waterfront false
Roof Type Shingle
Parking Type Driveway
Attached Garage true
Garage true
Private Pool No
Building
Lot Description City Limits, Level, Paved
Story 1
Entry Level One
Foundation Slab
Lot Size Range 0 to less than 1/4
Sewer Public Sewer
Water Public
Architectural Style Ranch
Structure Type Block,Stucco
New Construction false
Construction Status Inspections
Schools
Elementary Schools Moody Elementary
Middle Schools W.D. Sugg Middle
High Schools Bayshore High
Others
Pets Allowed Yes
Senior Community No
Ownership Fee Simple
Acceptable Financing Cash, Conventional
Listing Terms Cash, Conventional
Special Listing Condition None
Read Less
Want to know what your home might be worth? Contact us for a FREE valuation!

Our team is ready to help you sell your home for the highest possible price ASAP

© 2024 My Florida Regional MLS DBA Stellar MLS. All Rights Reserved.
Bought with COLDWELL BANKER REALTY






