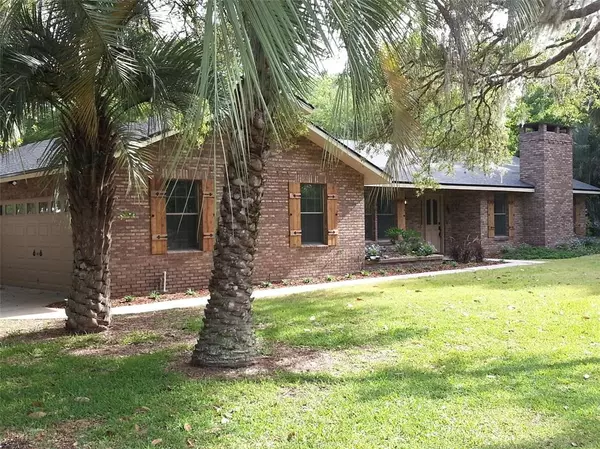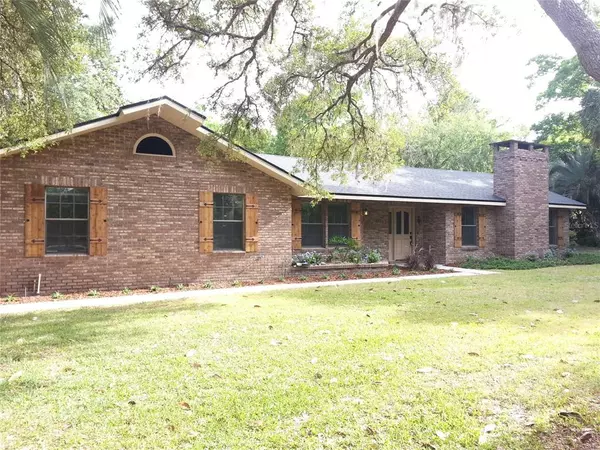$455,000
$439,000
3.6%For more information regarding the value of a property, please contact us for a free consultation.
5292 SW 31ST ST Ocala, FL 34474
3 Beds
2 Baths
2,252 SqFt
Key Details
Sold Price $455,000
Property Type Single Family Home
Sub Type Single Family Residence
Listing Status Sold
Purchase Type For Sale
Square Footage 2,252 sqft
Price per Sqft $202
Subdivision Timberwood Add 02
MLS Listing ID OM621727
Sold Date 07/13/21
Bedrooms 3
Full Baths 2
Construction Status Financing,Inspections
HOA Fees $7/ann
HOA Y/N Yes
Year Built 1985
Annual Tax Amount $4,263
Lot Size 1.120 Acres
Acres 1.12
Lot Dimensions 150x325
Property Description
****A true Florida gem in one of the most desirable neighborhoods in Ocala, this Triple Wind upgraded and renewed masterpiece is freshly finished and move in ready!**** Main home is a gorgeous 3 bedroom 2 bath split plan with its own attached 2 car garage, a large custom dream kitchen loaded with top ammenities, a luxurious master bathroom, a flexible Florida room with slider access from 3 rooms and an oversized inground pool area perfect for privacy or parties! Too much new to mention and all quality workmanship! Extensive mature landscaping engulfs the property in a park like setting on over an acre of beautifully maintained grounds. Gardens include a perimeter of mature azaleas, a meandering path through shady trees, a number of gorgeous mature palms and magnolias, a peach tree & a wonderful blend of tropical greenery throughout the irrigated property. A show piece in its own right, the substantial outbuilding with air conditioning and side entry boasts 1040SF including an additional one car garage and a large open yoga studio/gym/game room/workshop/craft or hobby room with tons of storage and flex space. Plenty of room in rear yard to neatly tuck your RV's and boats. Designer & master craftsman missed no detail in breathing new life into this perfectly located ranch style home close to hospitals, shops and restaurants, yet part of a distinctly quiet community known for its beautiful black board fencing and spaced out homes each on an acre or so. A little bit town! A little bit country! But, all 100% paradise! Centrally located amidst all the wonderful things Ocala & Marion County have to offer, this home is also an easy day trip to many Florida hot spots from coast to coast. Owner is licensed Real Estate Broker.
Location
State FL
County Marion
Community Timberwood Add 02
Zoning A1
Rooms
Other Rooms Attic, Bonus Room, Florida Room
Interior
Interior Features Ceiling Fans(s), Eat-in Kitchen, High Ceilings, Solid Surface Counters, Solid Wood Cabinets, Split Bedroom, Thermostat, Vaulted Ceiling(s), Walk-In Closet(s)
Heating Central, Heat Pump
Cooling Central Air
Flooring Carpet, Laminate, Tile
Fireplaces Type Living Room, Wood Burning
Fireplace true
Appliance Dishwasher, Electric Water Heater, Freezer, Range, Range Hood, Refrigerator, Water Filtration System, Water Softener
Laundry In Garage
Exterior
Exterior Feature Fence, Irrigation System, Outdoor Shower, Sliding Doors, Storage
Parking Features Garage Door Opener, Garage Faces Side
Garage Spaces 3.0
Fence Board, Cross Fenced, Wood
Pool In Ground, Screen Enclosure
Community Features Deed Restrictions
Utilities Available Cable Available, Phone Available
View Garden
Roof Type Shingle
Porch Covered, Patio, Rear Porch, Screened
Attached Garage true
Garage true
Private Pool Yes
Building
Lot Description Paved
Story 1
Entry Level One
Foundation Slab
Lot Size Range 1 to less than 2
Sewer Private Sewer, Septic Tank
Water Private, Well
Architectural Style Ranch
Structure Type Brick
New Construction false
Construction Status Financing,Inspections
Schools
Elementary Schools Saddlewood Elementary School
Middle Schools Liberty Middle School
High Schools West Port High School
Others
Pets Allowed Yes
HOA Fee Include Escrow Reserves Fund
Senior Community No
Ownership Fee Simple
Monthly Total Fees $7
Acceptable Financing Cash, Conventional, FHA, VA Loan
Membership Fee Required Required
Listing Terms Cash, Conventional, FHA, VA Loan
Special Listing Condition None
Read Less
Want to know what your home might be worth? Contact us for a FREE valuation!

Our team is ready to help you sell your home for the highest possible price ASAP

© 2025 My Florida Regional MLS DBA Stellar MLS. All Rights Reserved.
Bought with PREMIER SOTHEBYS INT'L REALTY





