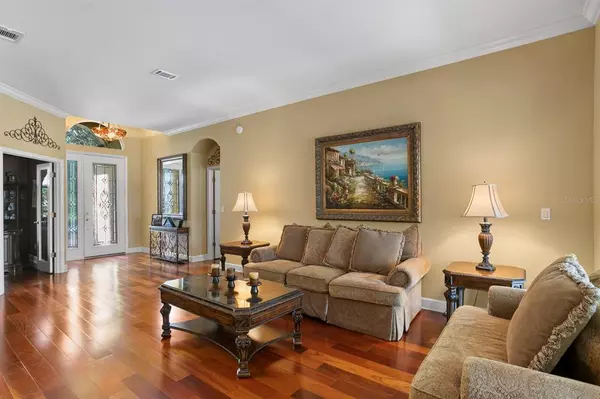$523,509
$460,000
13.8%For more information regarding the value of a property, please contact us for a free consultation.
8312 SUMMER GROVE RD Tampa, FL 33647
4 Beds
3 Baths
2,647 SqFt
Key Details
Sold Price $523,509
Property Type Single Family Home
Sub Type Single Family Residence
Listing Status Sold
Purchase Type For Sale
Square Footage 2,647 sqft
Price per Sqft $197
Subdivision West Meadows Prcl 6 Ph 1
MLS Listing ID T3302929
Sold Date 07/06/21
Bedrooms 4
Full Baths 3
Construction Status Inspections
HOA Fees $33/ann
HOA Y/N Yes
Year Built 1998
Annual Tax Amount $5,205
Lot Size 0.320 Acres
Acres 0.32
Lot Dimensions 88x156
Property Description
Prepare to be inspired with brilliant sunsets across a tranquil waterfront setting. This signature waterfront home has been lovingly maintained and beautifully upgraded. Located in the gated village of Strathmoor Estates at West Meadows this home offers 4 bedrooms, 3 baths, den, 3 car garage, pool and spa. The spacious floor plan has been designed for both large scale entertaining and day to day living comforts. Upgrades include Brazilian cherry engineered hardwood floors throughout the main living areas of the home, newer roof (4 years old), new Kohler chair height toilets, resurfaced pool with a diamond brite finish, exterior fascia boards replaced with PVC trim and more. The formal dining and living areas are spacious in size and offer crown molding, wood floors and 8 foot pocket sliding glass doors. The office is conveniently located off of the main foyer and features a double door entry, deep crown moldings and lush wood floors. Your inner chef will love the spacious kitchen with Bosch appliances, stainless steel vent, KitchenAid refrigerator, custom tile backsplash, granite countertops, Thomasville American Cherry cabinetry with raised panels and crown molding finish, drop pendant lighting, and rich wood finish accents around the breakfast bar. Bring the outside in with the windows that surround the family room. It is a happy sun filled area, generous in size and has a custom built in entertainment center, crown molding, tray ceiling, and sliding glass doors leading to the pool area. The owner's retreat boasts large walk-in closets, French doors leading to the lanai and a sunny master bath with step-in shower, dual sinks and garden tub. Live the Florida lifestyle while lounging on the expanded screened lanai area. It offers an expansive screened lanai, spa and soothing pool. Enjoy the endless water views and cool summer breezes. Yes you can have it all! The community clubhouse features a resort style pool w/ 2-story slide, tennis and basketball courts, volleyball, fitness room, playgrounds, nature trails, miles of bike paths and more. Conveniently located just minutes to top rated schools, State Road 56, I-75, Moffit Cancer Center, Advent Hospital, The Shops at Wiregrass Mall, and restaurants galore! Welcome Home!
Location
State FL
County Hillsborough
Community West Meadows Prcl 6 Ph 1
Zoning PD-A
Rooms
Other Rooms Attic, Family Room, Formal Dining Room Separate, Formal Living Room Separate, Inside Utility
Interior
Interior Features Built-in Features, Cathedral Ceiling(s), Ceiling Fans(s), Coffered Ceiling(s), Crown Molding, Eat-in Kitchen, High Ceilings, Kitchen/Family Room Combo, Living Room/Dining Room Combo, Open Floorplan, Solid Surface Counters, Solid Wood Cabinets, Split Bedroom, Stone Counters, Thermostat, Tray Ceiling(s), Walk-In Closet(s), Window Treatments
Heating Central, Electric
Cooling Central Air
Flooring Ceramic Tile, Hardwood
Fireplace false
Appliance Cooktop, Dishwasher, Disposal, Dryer, Gas Water Heater, Microwave, Range Hood, Refrigerator, Washer
Laundry Inside
Exterior
Exterior Feature French Doors, Lighting, Rain Gutters, Sidewalk, Sliding Doors
Garage Driveway, Garage Door Opener
Garage Spaces 3.0
Pool Gunite, In Ground, Lighting, Screen Enclosure, Tile
Community Features Deed Restrictions, Fitness Center, Gated, Playground, Pool, Sidewalks, Tennis Courts
Utilities Available BB/HS Internet Available, Cable Connected, Electricity Connected, Natural Gas Available, Street Lights
Amenities Available Basketball Court, Clubhouse, Fitness Center, Park, Playground, Pool, Tennis Court(s), Trail(s)
Waterfront false
View Y/N 1
View Water
Roof Type Shingle
Parking Type Driveway, Garage Door Opener
Attached Garage true
Garage true
Private Pool Yes
Building
Lot Description City Limits, Sidewalk, Paved, Private
Story 1
Entry Level One
Foundation Slab
Lot Size Range 1/4 to less than 1/2
Sewer Public Sewer
Water Public
Architectural Style Contemporary
Structure Type Block,Stucco
New Construction false
Construction Status Inspections
Schools
Elementary Schools Clark-Hb
Middle Schools Liberty-Hb
High Schools Freedom-Hb
Others
Pets Allowed Yes
HOA Fee Include Pool,Recreational Facilities
Senior Community No
Ownership Fee Simple
Monthly Total Fees $115
Acceptable Financing Cash, Conventional, FHA, VA Loan
Membership Fee Required Required
Listing Terms Cash, Conventional, FHA, VA Loan
Special Listing Condition None
Read Less
Want to know what your home might be worth? Contact us for a FREE valuation!

Our team is ready to help you sell your home for the highest possible price ASAP

© 2024 My Florida Regional MLS DBA Stellar MLS. All Rights Reserved.
Bought with RE/MAX ALLIANCE GROUP






