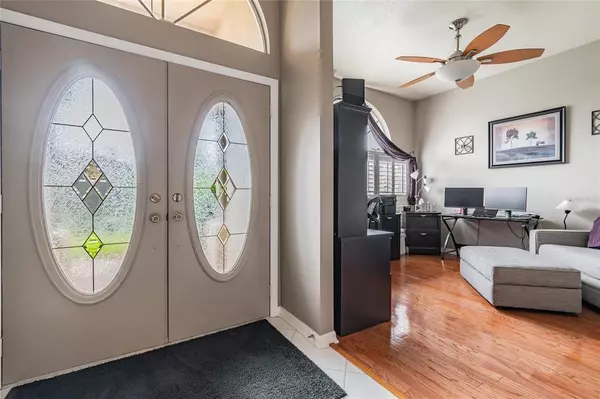$437,000
$399,900
9.3%For more information regarding the value of a property, please contact us for a free consultation.
1339 DEERBOURNE DR Wesley Chapel, FL 33543
4 Beds
3 Baths
2,493 SqFt
Key Details
Sold Price $437,000
Property Type Single Family Home
Sub Type Single Family Residence
Listing Status Sold
Purchase Type For Sale
Square Footage 2,493 sqft
Price per Sqft $175
Subdivision Manor Isle In Meadow Pointe
MLS Listing ID U8123382
Sold Date 06/29/21
Bedrooms 4
Full Baths 3
Construction Status No Contingency
HOA Y/N No
Year Built 1998
Annual Tax Amount $4,634
Lot Size 10,018 Sqft
Acres 0.23
Property Description
This contemporary 4-bedroom, 3 bath home in the gated community of Manor Isle in Meadow Pointe has been well cared for and is move-in ready. As you enter through the double front doors and proceed through the foyer and towards the Grand Room, you will see the lovely screened-in pool, beautiful pond and conservation woodlands beyond. The home has a split floorplan featuring Master (owner's suite) on one side and 3 nicely sized secondary bedrooms all with laminate wood flooring and ceiling fans on the other side. The formal living room with real wood flooring and plantation shutters could be repurposed as an office or 5th bedroom as some home owners have done. The formal dining room with real wood flooring connects to the kitchen via a lovely arched passageway. The kitchen is large with lots of storage, 42” cabinets, double door pantry, granite covered island, breakfast bar overlooking the Great room with views to the pool and conservation area, Samsung gas stove and oven, Samsung dishwasher and microwave and LG double door Fridge. The kitchen includes an eat-in area large enough for a table of 6 as well. The flooring in the kitchen, foyer, Grand room, hallways and baths have a neutral 17” ceramic tile. The private owner's suite is large, has 2 walk-in closets, rich, dark, real wood flooring and views of the pool and beyond. The owner's bath has a garden tub, separate walk-in shower, 2 vanities each with a sink, linen closet, ceiling heat lamps and private water closet. There are 2 additional baths, one with a shower and access to the pool, the other with a tub. The hallway on this side of the home has 2 additional linen closets. The Grand room (Family room) is large with easy-sliding glass doors that completely hide when you want to open up the home to the pool and backyard. The well-positioned laundry room includes an LG washer and dryer and provides access to the garage. The 2 ½ car garage is oversized at 27ft wide and features a workbench area, working sink, storage shelves galore, attic storage with pull-down ladder, new garage door and good lighting. The A/C is 8 years old, roof is 5, pool pump is 5 years old. Home has gas stove and gas central heat. Hot water provided by Rinnai tankless gas water heater. Many extras including: Alarm system, video camera security system and Sentricon termite system. Meadow Pointe residents have exclusive access to pools, tennis, basketball, volleyball, racquetball and many other activities. The clubhouse is right across the street from the gate of this community. Convenient access to shopping, dining, Wiregrass Mall, Advent Hospital. CVS is ½ block away. Minutes from Wesley Chapel Outlet Mall, schools and interstate highways. This gated neighborhood is private and quiet yet close to everything.
Location
State FL
County Pasco
Community Manor Isle In Meadow Pointe
Zoning PUD
Rooms
Other Rooms Formal Dining Room Separate, Formal Living Room Separate, Great Room
Interior
Interior Features Ceiling Fans(s), Eat-in Kitchen, Master Bedroom Main Floor, Solid Surface Counters, Solid Wood Cabinets, Split Bedroom, Walk-In Closet(s), Window Treatments
Heating Central, Natural Gas
Cooling Central Air
Flooring Ceramic Tile, Laminate, Wood
Fireplace false
Appliance Built-In Oven, Dishwasher, Disposal, Dryer, Exhaust Fan, Gas Water Heater, Microwave, Range, Refrigerator, Tankless Water Heater, Washer
Laundry Inside, Laundry Room
Exterior
Exterior Feature Irrigation System, Sidewalk, Sliding Doors
Parking Features Driveway, Garage Door Opener, Ground Level, Guest, Oversized, Workshop in Garage
Garage Spaces 2.0
Pool Auto Cleaner, Deck, Gunite, In Ground, Lighting, Outside Bath Access, Screen Enclosure
Community Features Association Recreation - Owned, Deed Restrictions, Fitness Center, Gated, Irrigation-Reclaimed Water, Park, Playground, Pool, Sidewalks
Utilities Available BB/HS Internet Available, Cable Connected, Electricity Connected, Natural Gas Connected, Public, Sewer Connected, Street Lights, Underground Utilities, Water Connected
Amenities Available Basketball Court, Clubhouse, Fitness Center, Park, Pickleball Court(s), Racquetball, Recreation Facilities, Shuffleboard Court, Trail(s)
View Trees/Woods
Roof Type Shingle
Porch Deck, Rear Porch, Screened
Attached Garage false
Garage true
Private Pool Yes
Building
Lot Description Conservation Area, Sidewalk, Paved
Story 1
Entry Level One
Foundation Slab
Lot Size Range 0 to less than 1/4
Sewer Public Sewer
Water Public
Architectural Style Contemporary
Structure Type Block,Stucco
New Construction false
Construction Status No Contingency
Schools
Elementary Schools Sand Pine Elementary-Po
Middle Schools John Long Middle-Po
High Schools Wiregrass Ranch High-Po
Others
Pets Allowed Breed Restrictions
HOA Fee Include Common Area Taxes,Pool,Recreational Facilities
Senior Community No
Pet Size Extra Large (101+ Lbs.)
Ownership Fee Simple
Acceptable Financing Cash, Conventional
Listing Terms Cash, Conventional
Num of Pet 4
Special Listing Condition None
Read Less
Want to know what your home might be worth? Contact us for a FREE valuation!

Our team is ready to help you sell your home for the highest possible price ASAP

© 2025 My Florida Regional MLS DBA Stellar MLS. All Rights Reserved.
Bought with DALTON WADE INC





