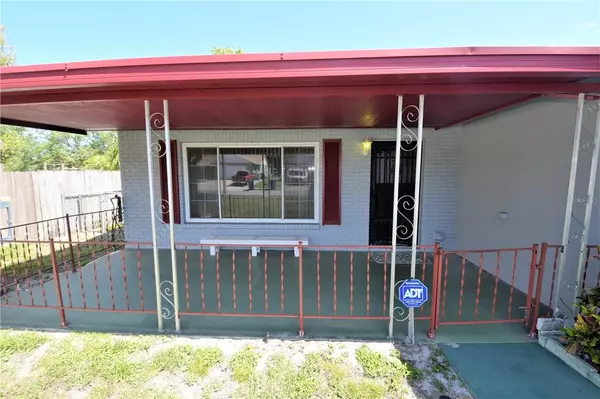$251,000
$250,000
0.4%For more information regarding the value of a property, please contact us for a free consultation.
7653 ARLIGHT DR New Port Richey, FL 34655
3 Beds
2 Baths
1,733 SqFt
Key Details
Sold Price $251,000
Property Type Single Family Home
Sub Type Single Family Residence
Listing Status Sold
Purchase Type For Sale
Square Footage 1,733 sqft
Price per Sqft $144
Subdivision Seven Spgs Homes
MLS Listing ID U8121352
Sold Date 06/17/21
Bedrooms 3
Full Baths 2
Construction Status Inspections
HOA Y/N No
Year Built 1980
Annual Tax Amount $722
Lot Size 6,098 Sqft
Acres 0.14
Lot Dimensions 60 x 100
Property Description
Wow! This 3 bedroom, 2 bathrooms, 2 car garage home is located in Spring home Subdivision in New Port Richey. When you first walk up to this home you will notice the (8x21) front porch area which is the perfect place for your rocking chairs and a serene area to enjoy your morning cup of joe. When you enter this lovely home, you will immediately notice the open floor plan with an L-shaped living room and dining room areas. The family room has an oversized window with lots of natural light and has a nice view overlooking the beautiful backyard and oak tree. The kitchen includes a three-seat breakfast bar which is the perfect place to enjoy your morning cereal or watch the chef cook. There is an open shelving area for all your pots, pans, and cookbooks that you will just love. There is a GE profile dishwasher, a smooth top range, a built-in microwave, and a side-by-side refrigerator. There is a generously sized (13x15) master bedroom with plenty of room for a king size bed, walk-in closet, and ensuite master bath with a nice ceramic tile shower and flooring. The second bath features a tub/shower combo. In the office, you have the beauty and durability of solid wood flooring, and sliding glass doors to the family room, and french doors to the second bedroom. The third bedroom has its own mini-split air unit to ensure you're comfortable all year around! The chain-linked fenced-in backyard has plenty of room for the dogs to run and the family to play. Relax and enjoy some quiet time on the Florida side screened-in porch area. It is a relaxing place to unwind and enjoy a glass of wine after a long day. There is a sidewalk that goes from the side porch along with the side of the house up to the front driveway. The two-car garage has an extra parking pad. The rain gutters are an extra bonus. The Tempstar Air Conditioner was installed in 2017 and the exterior of the house is newly painted. This home is conveniently located near parks, restaurants, shopping, golfing, hospitals and so much more! This home will not last long!
Location
State FL
County Pasco
Community Seven Spgs Homes
Zoning RES
Rooms
Other Rooms Attic, Den/Library/Office, Family Room, Great Room, Inside Utility
Interior
Interior Features Ceiling Fans(s), L Dining, Living Room/Dining Room Combo, Master Bedroom Main Floor, Split Bedroom, Walk-In Closet(s), Window Treatments
Heating Central, Electric, Exhaust Fan
Cooling Central Air, Mini-Split Unit(s)
Flooring Carpet, Ceramic Tile, Parquet, Vinyl, Wood
Furnishings Unfurnished
Fireplace false
Appliance Built-In Oven, Dishwasher, Disposal, Dryer, Exhaust Fan, Ice Maker, Microwave, Range, Washer
Laundry Inside, Laundry Room
Exterior
Exterior Feature Fence, Rain Gutters, Sidewalk
Garage Garage Door Opener, Parking Pad
Garage Spaces 2.0
Fence Chain Link
Utilities Available BB/HS Internet Available, Electricity Connected, Public, Sewer Connected, Street Lights, Underground Utilities, Water Connected
Waterfront false
Roof Type Metal,Shingle
Parking Type Garage Door Opener, Parking Pad
Attached Garage true
Garage true
Private Pool No
Building
Lot Description Flood Insurance Required, FloodZone, Level, Sidewalk, Paved
Story 1
Entry Level One
Foundation Slab
Lot Size Range 0 to less than 1/4
Sewer Public Sewer
Water Public
Architectural Style Florida, Ranch
Structure Type Block,Stucco
New Construction false
Construction Status Inspections
Schools
Elementary Schools Seven Springs Elementary-Po
Middle Schools Seven Springs Middle-Po
High Schools J.W. Mitchell High-Po
Others
Pets Allowed Yes
Senior Community No
Ownership Fee Simple
Acceptable Financing Cash, Conventional, FHA, VA Loan
Membership Fee Required None
Listing Terms Cash, Conventional, FHA, VA Loan
Special Listing Condition None
Read Less
Want to know what your home might be worth? Contact us for a FREE valuation!

Our team is ready to help you sell your home for the highest possible price ASAP

© 2024 My Florida Regional MLS DBA Stellar MLS. All Rights Reserved.
Bought with THE SHOP REAL ESTATE CO.






