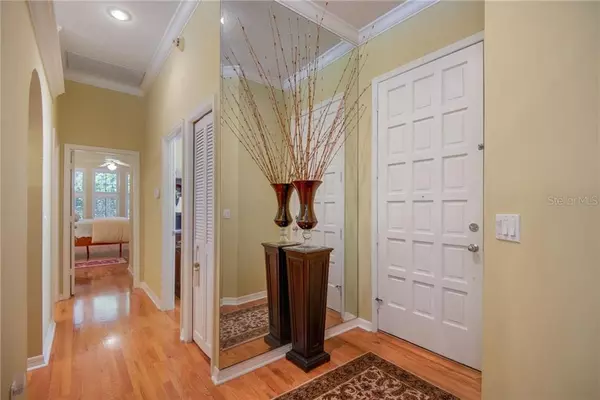$425,000
$395,000
7.6%For more information regarding the value of a property, please contact us for a free consultation.
15325 SHERWOOD FOREST DR Tampa, FL 33647
3 Beds
3 Baths
1,928 SqFt
Key Details
Sold Price $425,000
Property Type Single Family Home
Sub Type Single Family Residence
Listing Status Sold
Purchase Type For Sale
Square Footage 1,928 sqft
Price per Sqft $220
Subdivision Tampa Palms
MLS Listing ID T3296909
Sold Date 05/14/21
Bedrooms 3
Full Baths 2
Half Baths 1
Construction Status Financing,Inspections
HOA Fees $24/ann
HOA Y/N Yes
Year Built 1991
Annual Tax Amount $3,836
Lot Size 6,534 Sqft
Acres 0.15
Lot Dimensions 52x122
Property Description
Welcome Home! This is the home you have been waiting for! Located at Tampa Palms within the Village of “Nottingham.” Spacious 3 Bedroom, 2.5 Baths, Pool/Spa home features many upgrades/improvements. Brick Pavers at Driveway, Walkway and Pool Lanai area. New Roof 2019, New Hot Water Heater 2019, New AC System 2010/New Coil 2020, New Pool Pump 2019, Pebble Tech Finish on Pool , New Fiberglass French Doors in Family and Mstr. Bedroom, Plantation Shutters on All Windows, Exterior Painted approximately 2015, New Storm Rated Garage Door & Newer Door Opener, UV Protective Film on all rear windows, doors and front windows. Solid Oak Hardwood Flooring throughout home (Tile/Marble in Baths), Crown Molding, New Kitchen with solid Cherry Wood Cabinetry, Granite tops, Stone Backsplash, Under & Above Cabinet Lighting, Stainless Appliances (New 5 Burner Cooktop 2019), Lower Cabinets all have “pullouts” for easy storage access. Custom built-in at Kitchen Dining Nook with Glass Fronts, Lighted Glass shelves, extra deep drawers and additional pullouts makes this a perfect serving area. Custom built in TV/Entertainment Center offering ample storage. The Half Bath has been remodeled with Pedestal Sink, Marble Floor, Bead board/Chair Rail, Mirror and New Lighting. The Master Bedroom is Oversized with Ensuite Bath, Separate Shower/Garden Tub/Double Sinks , Walk-in Closet and Glass Blocks offering tons of natural light. The Second Bedroom is 15 x 22 with Walk-in Closet and Ensuite Full Bath. Now…walk out to the Outdoor Kitchen featuring Granite Counter top, Glass Block Wall, ample storage & Mini Refrigerator is the perfect area for entertaining pool side in this private oasis. The Village of Nottingham offers lawn maintenance included with the HOA. Enjoy the wonderful lifestyle of this Golf Course community with 5 Parks, on-site Schools, Restaurants and easy access to local Hospitals, USF, Wiregrass/Wesley Chapel Shopping, Airport, Downtown and so much more. Enjoy! NOTE: A new Whirlpool wall oven is being installed 4/1/2021.
Location
State FL
County Hillsborough
Community Tampa Palms
Zoning PD
Rooms
Other Rooms Breakfast Room Separate, Inside Utility
Interior
Interior Features Built-in Features, Ceiling Fans(s), Crown Molding, Eat-in Kitchen, Living Room/Dining Room Combo, Solid Surface Counters, Solid Wood Cabinets, Split Bedroom, Stone Counters, Walk-In Closet(s), Window Treatments
Heating Central, Electric, Heat Pump
Cooling Central Air
Flooring Ceramic Tile, Wood
Fireplace false
Appliance Built-In Oven, Cooktop, Dishwasher, Disposal, Dryer, Electric Water Heater, Microwave, Range, Refrigerator, Washer
Laundry Inside, Laundry Closet
Exterior
Exterior Feature French Doors, Irrigation System, Outdoor Kitchen, Sidewalk
Garage Garage Door Opener
Garage Spaces 2.0
Pool Child Safety Fence, Gunite, In Ground, Screen Enclosure
Community Features Deed Restrictions, Golf, Park, Playground, Pool, Sidewalks, Tennis Courts
Utilities Available Cable Connected, Electricity Connected, Public, Sewer Connected, Street Lights, Water Connected
Amenities Available Basketball Court, Cable TV, Clubhouse, Fence Restrictions, Maintenance, Park, Pool, Tennis Court(s), Trail(s), Vehicle Restrictions
Waterfront false
Roof Type Shingle
Parking Type Garage Door Opener
Attached Garage true
Garage true
Private Pool Yes
Building
Lot Description Sidewalk
Story 1
Entry Level One
Foundation Slab
Lot Size Range 0 to less than 1/4
Sewer Public Sewer
Water Public
Architectural Style Traditional
Structure Type Stucco,Wood Frame
New Construction false
Construction Status Financing,Inspections
Others
Pets Allowed Yes
HOA Fee Include Pool,Maintenance Grounds
Senior Community No
Ownership Fee Simple
Monthly Total Fees $102
Acceptable Financing Cash, Conventional, VA Loan
Membership Fee Required Required
Listing Terms Cash, Conventional, VA Loan
Num of Pet 2
Special Listing Condition None
Read Less
Want to know what your home might be worth? Contact us for a FREE valuation!

Our team is ready to help you sell your home for the highest possible price ASAP

© 2024 My Florida Regional MLS DBA Stellar MLS. All Rights Reserved.
Bought with FLORIDA EXECUTIVE REALTY 2






