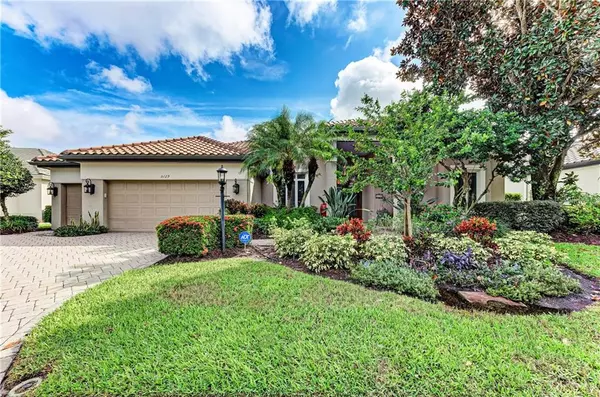$635,000
$645,000
1.6%For more information regarding the value of a property, please contact us for a free consultation.
5129 88TH ST E Bradenton, FL 34211
4 Beds
3 Baths
2,905 SqFt
Key Details
Sold Price $635,000
Property Type Single Family Home
Sub Type Single Family Residence
Listing Status Sold
Purchase Type For Sale
Square Footage 2,905 sqft
Price per Sqft $218
Subdivision Rosedale 6-A
MLS Listing ID A4481186
Sold Date 05/17/21
Bedrooms 4
Full Baths 3
Construction Status Inspections
HOA Fees $125/ann
HOA Y/N Yes
Year Built 2001
Annual Tax Amount $6,413
Lot Size 0.270 Acres
Acres 0.27
Lot Dimensions 79x136x93x137
Property Description
Beautifully customized “Vogue” Floor Plan located on the golf course of Rosedale Golf and Country Club. *Absolutely Gorgeous* the finest of everything! Impressive custom wood double entry doors lead into an elegant foyer, living room with French doors that lead to an oversized lanai. The tile throughout the home is laid on a diagonal, separate office has double doors and custom built in desk and cabinetry. The large kitchen has a spacious eat-in area, separate island, granite countertops, stainless appliances, and flows to the extended great room. There are impressive carved wood doors throughout the home, architectural details include tray ceilings, crown moldings and custom window treatments, central vac, full house generator, full house surge protector, new roof, and just installed brand new hurricane rated sliders. The master suite is enhanced with French doors that open to the lanai area, the master bath has separate walk-in shower, tub, his and her vanities and large walk-in closets. The additional bedrooms are located on the opposite side of the house, with the 4th bedroom having its own separate bath with a stained-glass door and entrance to the courtyard. The fabulously expanded paver courtyard area provides several areas to enjoy your outdoor living. It boasts multiple covered screened areas with extensive landscaping and a fountain, creating a perfect balance between gracious indoor and outdoor living. In addition, this well-appointed home has an enormous amount of storage areas. providing more than ample storage for anyone. There is a two-car garage and golf cart garage. “Just move in” and Bring the toys!!!!
Location
State FL
County Manatee
Community Rosedale 6-A
Zoning PDR/WPE
Direction E
Rooms
Other Rooms Den/Library/Office, Formal Dining Room Separate, Formal Living Room Separate, Inside Utility
Interior
Interior Features Built-in Features, Ceiling Fans(s), Eat-in Kitchen, High Ceilings, Kitchen/Family Room Combo, Open Floorplan, Solid Surface Counters, Solid Wood Cabinets, Split Bedroom, Tray Ceiling(s), Walk-In Closet(s), Window Treatments
Heating Central, Electric
Cooling Central Air, Zoned
Flooring Ceramic Tile
Furnishings Unfurnished
Fireplace false
Appliance Built-In Oven, Convection Oven, Cooktop, Dishwasher, Dryer, Gas Water Heater, Microwave, Refrigerator, Washer
Laundry Inside
Exterior
Exterior Feature Dog Run, French Doors, Lighting, Rain Gutters, Sliding Doors
Garage Driveway, Garage Door Opener, Golf Cart Parking, Off Street
Garage Spaces 2.0
Pool Heated, In Ground
Community Features Deed Restrictions, Fitness Center, Gated, Golf, Pool, Special Community Restrictions, Tennis Courts
Utilities Available BB/HS Internet Available, Cable Connected, Electricity Connected, Fire Hydrant, Public, Sprinkler Meter
Amenities Available Fence Restrictions, Fitness Center, Gated, Recreation Facilities, Security, Tennis Court(s)
Waterfront false
View Golf Course
Roof Type Tile
Parking Type Driveway, Garage Door Opener, Golf Cart Parking, Off Street
Attached Garage true
Garage true
Private Pool No
Building
Lot Description In County, Level, On Golf Course, Paved
Entry Level One
Foundation Slab
Lot Size Range 1/4 to less than 1/2
Sewer Public Sewer
Water Public
Architectural Style Courtyard, Florida, Ranch, Traditional
Structure Type Block
New Construction false
Construction Status Inspections
Schools
Elementary Schools Braden River Elementary
Middle Schools Braden River Middle
High Schools Braden River High
Others
Pets Allowed Yes
HOA Fee Include Escrow Reserves Fund,Fidelity Bond,Insurance,Security
Senior Community No
Ownership Fee Simple
Monthly Total Fees $125
Acceptable Financing Cash, Conventional
Membership Fee Required Required
Listing Terms Cash, Conventional
Special Listing Condition None
Read Less
Want to know what your home might be worth? Contact us for a FREE valuation!

Our team is ready to help you sell your home for the highest possible price ASAP

© 2024 My Florida Regional MLS DBA Stellar MLS. All Rights Reserved.
Bought with FINE PROPERTIES






