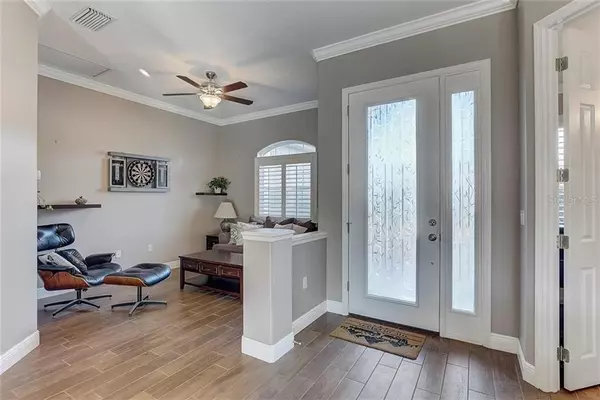$450,000
$440,000
2.3%For more information regarding the value of a property, please contact us for a free consultation.
11813 OAK RIDGE DR Parrish, FL 34219
3 Beds
3 Baths
2,388 SqFt
Key Details
Sold Price $450,000
Property Type Single Family Home
Sub Type Single Family Residence
Listing Status Sold
Purchase Type For Sale
Square Footage 2,388 sqft
Price per Sqft $188
Subdivision River Wilderness
MLS Listing ID A4488810
Sold Date 03/31/21
Bedrooms 3
Full Baths 3
Construction Status Financing,Inspections
HOA Fees $154/ann
HOA Y/N Yes
Year Built 2000
Annual Tax Amount $3,998
Lot Size 10,890 Sqft
Acres 0.25
Property Description
Stunning lakefront pool home located in the sought-after gated community of River Wilderness! As you enter this 3 bedroom - plus den/office, 3 bathroom split plan home you are greeted by views of the sparkling pool and tranquil lake beyond. Multiple sets of sliding doors lead to the newly resurfaced pool and screened lanai with retractable awning. Enjoy relaxing evenings and breathtaking sunsets from the West facing lanai while watching wildlife that frequent the lake. The open floor plan is perfect for entertaining and there is ample space for the entire family to live comfortably. Light and bright with an aquarium window in the breakfast nook, the kitchen offers serene water views and boasts newer stainless steel appliances including an induction cooktop, beautiful granite counters, and a breakfast bar. The adjacent family room has a row of sliders which allow indoor and outdoor living spaces to seamlessly blend together. A welcoming master suite features direct access to the lanai, two walk-in closets, and an en-suite bathroom with dual sinks, a garden tub and walk-in shower. Two additional bedrooms and two bathrooms on the other side of the home offer guests privacy and convenience. Additional features include wood plank tile flooring and plantation shutters throughout, a new water heater, new cabinets in the laundry room, new paint inside & out, new bathroom sinks & faucets, new light fixtures & fans, a new circular driveway leading to an oversized garage, new landscape curbing & much more. River Wilderness offers optional membership to the Golf and Country Club, includes a community pool, tennis courts, and a boat ramp to the Manatee River, with low HOA fees and no CDD fees. Conveniently located just North of Lakewood Ranch, minutes from Fort Hamer Bridge and Park, and just a short drive to shopping, dining and I-75! *Ask your Realtor® how you can walk this property from the comfort of your home using our Interactive 3D Showcase.*
Location
State FL
County Manatee
Community River Wilderness
Zoning PDR
Rooms
Other Rooms Den/Library/Office, Inside Utility
Interior
Interior Features Ceiling Fans(s), High Ceilings, Kitchen/Family Room Combo, Open Floorplan, Solid Surface Counters, Split Bedroom, Stone Counters, Walk-In Closet(s)
Heating Central, Heat Pump
Cooling Central Air
Flooring Tile
Fireplace false
Appliance Cooktop, Dishwasher, Disposal, Electric Water Heater, Exhaust Fan, Microwave, Range
Laundry Inside, Laundry Room
Exterior
Exterior Feature Irrigation System, Sliding Doors, Sprinkler Metered
Garage Circular Driveway, Garage Door Opener, Oversized
Garage Spaces 2.0
Pool Gunite, In Ground, Screen Enclosure
Community Features Boat Ramp, Deed Restrictions, Fitness Center, Gated, Golf Carts OK, Golf, Playground, Pool, Sidewalks, Tennis Courts, Water Access
Utilities Available Cable Connected, Electricity Connected, Public, Underground Utilities
Amenities Available Gated, Playground, Pool, Security, Tennis Court(s)
Waterfront true
Waterfront Description Lake
View Y/N 1
View Pool, Water
Roof Type Concrete
Parking Type Circular Driveway, Garage Door Opener, Oversized
Attached Garage true
Garage true
Private Pool Yes
Building
Story 1
Entry Level One
Foundation Slab
Lot Size Range 1/4 to less than 1/2
Sewer Public Sewer
Water Public
Architectural Style Ranch
Structure Type Block,Stucco
New Construction false
Construction Status Financing,Inspections
Schools
Elementary Schools Williams Elementary
Middle Schools Buffalo Creek Middle
High Schools Palmetto High
Others
Pets Allowed Yes
HOA Fee Include 24-Hour Guard,Cable TV,Pool,Management,Pool,Private Road,Security
Senior Community No
Ownership Fee Simple
Monthly Total Fees $154
Acceptable Financing Cash, Conventional, FHA, VA Loan
Membership Fee Required Required
Listing Terms Cash, Conventional, FHA, VA Loan
Special Listing Condition None
Read Less
Want to know what your home might be worth? Contact us for a FREE valuation!

Our team is ready to help you sell your home for the highest possible price ASAP

© 2024 My Florida Regional MLS DBA Stellar MLS. All Rights Reserved.
Bought with COLDWELL BANKER REALTY






