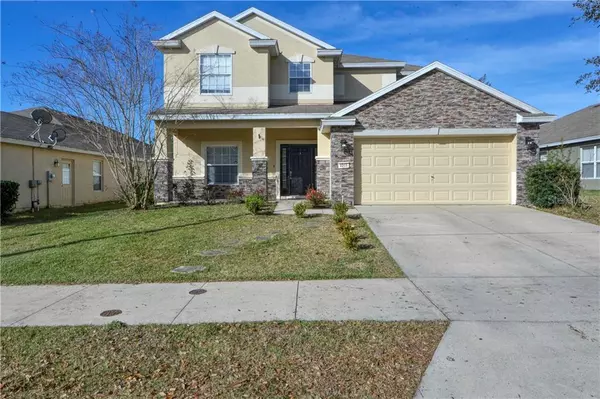$255,900
$259,900
1.5%For more information regarding the value of a property, please contact us for a free consultation.
4066 SW 51ST TER Ocala, FL 34474
4 Beds
4 Baths
2,510 SqFt
Key Details
Sold Price $255,900
Property Type Single Family Home
Sub Type Single Family Residence
Listing Status Sold
Purchase Type For Sale
Square Footage 2,510 sqft
Price per Sqft $101
Subdivision Saddle Creek Ph 01
MLS Listing ID OM614681
Sold Date 03/25/21
Bedrooms 4
Full Baths 3
Half Baths 1
Construction Status Financing
HOA Fees $104/mo
HOA Y/N Yes
Year Built 2005
Lot Size 7,405 Sqft
Acres 0.17
Lot Dimensions 60x125
Property Description
Location...Location...Large home in Fore Ranch feature 4 bedrooms,3.5 bathrooms, office and 2 car garage ,kitchen with 42inch cabinets ,granite counter, kitchen island with sink and additional cabinets, tile and laminate flooring through the home ,half bathroom downstairs, owner bedroom with 2 walk in closets, owner bathroom with walk in shower, tub, double sink,2nd bedroom with own bathroom attached, fully fenced yard and much more.
Enjoy fantastic Fore Ranch subdivision with clubhouse, resort style pool, basketball ,volleyball, tennis and soccer fields, also endless walk ways through out Fore Ranch and this all just minutes away from I-75,shopping,Hwy 200,restaurants and medical facility's.
Location
State FL
County Marion
Community Saddle Creek Ph 01
Zoning PUD
Interior
Interior Features Ceiling Fans(s), Split Bedroom, Stone Counters, Tray Ceiling(s), Walk-In Closet(s), Window Treatments
Heating Central, Electric
Cooling Central Air
Flooring Ceramic Tile, Laminate
Fireplace false
Appliance Dishwasher, Disposal, Electric Water Heater, Microwave, Range, Refrigerator
Exterior
Exterior Feature Irrigation System, Sidewalk
Garage Spaces 2.0
Community Features Deed Restrictions, Fitness Center, Park, Playground, Pool, Sidewalks, Special Community Restrictions, Tennis Courts
Utilities Available Sewer Connected, Street Lights, Water Connected
Amenities Available Basketball Court, Clubhouse, Fitness Center, Pool, Recreation Facilities, Tennis Court(s)
Waterfront false
Roof Type Shingle
Attached Garage true
Garage true
Private Pool No
Building
Story 2
Entry Level Two
Foundation Slab
Lot Size Range 0 to less than 1/4
Sewer Public Sewer
Water Public
Structure Type Stucco
New Construction false
Construction Status Financing
Others
Pets Allowed No
HOA Fee Include Pool,Pool,Recreational Facilities
Senior Community No
Ownership Fee Simple
Monthly Total Fees $104
Membership Fee Required Required
Special Listing Condition None
Read Less
Want to know what your home might be worth? Contact us for a FREE valuation!

Our team is ready to help you sell your home for the highest possible price ASAP

© 2024 My Florida Regional MLS DBA Stellar MLS. All Rights Reserved.
Bought with HAPPY HARBOR REALTY






