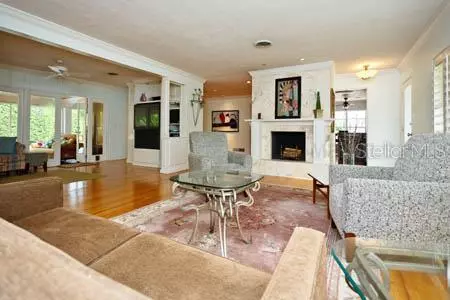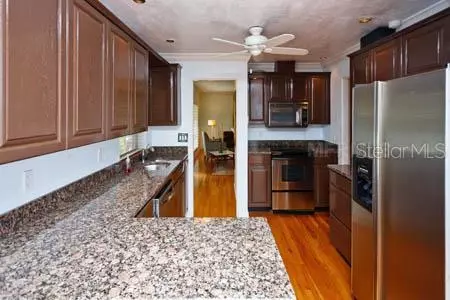$485,000
$485,000
For more information regarding the value of a property, please contact us for a free consultation.
1724 REPPARD RD Orlando, FL 32803
3 Beds
3 Baths
2,244 SqFt
Key Details
Sold Price $485,000
Property Type Single Family Home
Sub Type Single Family Residence
Listing Status Sold
Purchase Type For Sale
Square Footage 2,244 sqft
Price per Sqft $216
Subdivision Lake Rowena Heights
MLS Listing ID O5097476
Sold Date 04/30/21
Bedrooms 3
Full Baths 2
Half Baths 1
HOA Y/N No
Year Built 1956
Annual Tax Amount $5,609
Lot Size 0.260 Acres
Acres 0.26
Lot Dimensions 83x136
Property Description
Fabulous three bedroom pool home in the highly sought after neighborhood of Lake Rowena Heights. This wonderful mid-century home has been completely updated and features hardwood floors throughout, spacious bedrooms and a split floor plan. The kitchenhas been updated with granite counters and new appliances. The Master Suite addition features his and hers closets and a wonderful bath with marble floors, stone shower and a vessel sink. Wonderful open floor plan -- formal living room features coral stone that wraps around the wood burning fireplace. Five sets of double doors open to the absolutely stunning and tropical backyard. Large pool with spa and waterfall, Kio pond and outdoor kitchen - 15 foot privacy hedge. Conveniently located just minutes from Downtown Orlando, Downtown Winter Park, Baldwin Park and easy access to I-4.
Location
State FL
County Orange
Community Lake Rowena Heights
Zoning R-1AA/
Rooms
Other Rooms Formal Dining Room Separate, Formal Living Room Separate, Foyer
Interior
Interior Features Eat-in Kitchen, Other, Split Bedroom
Heating Central
Cooling Central Air
Flooring Ceramic Tile, Marble, Wood
Fireplaces Type Living Room, Wood Burning
Fireplace true
Appliance Dishwasher, Range, Refrigerator
Exterior
Exterior Feature Fence, Irrigation System, Lighting, Outdoor Kitchen
Garage Bath In Garage
Garage Spaces 2.0
Pool Indoor, Salt Water
Utilities Available Cable Connected
Waterfront false
Roof Type Shingle
Parking Type Bath In Garage
Attached Garage true
Garage true
Private Pool Yes
Building
Lot Description City Limits, Paved
Entry Level One
Foundation Crawlspace, Slab
Lot Size Range 1/4 to less than 1/2
Sewer Public Sewer
Water Public
Architectural Style Ranch, Traditional
Structure Type Block
New Construction false
Schools
Elementary Schools Fern Creek Elem
Middle Schools Howard Middle
High Schools Edgewater High
Others
Pets Allowed Yes
Ownership Fee Simple
Membership Fee Required Optional
Special Listing Condition None
Read Less
Want to know what your home might be worth? Contact us for a FREE valuation!

Our team is ready to help you sell your home for the highest possible price ASAP

© 2024 My Florida Regional MLS DBA Stellar MLS. All Rights Reserved.






