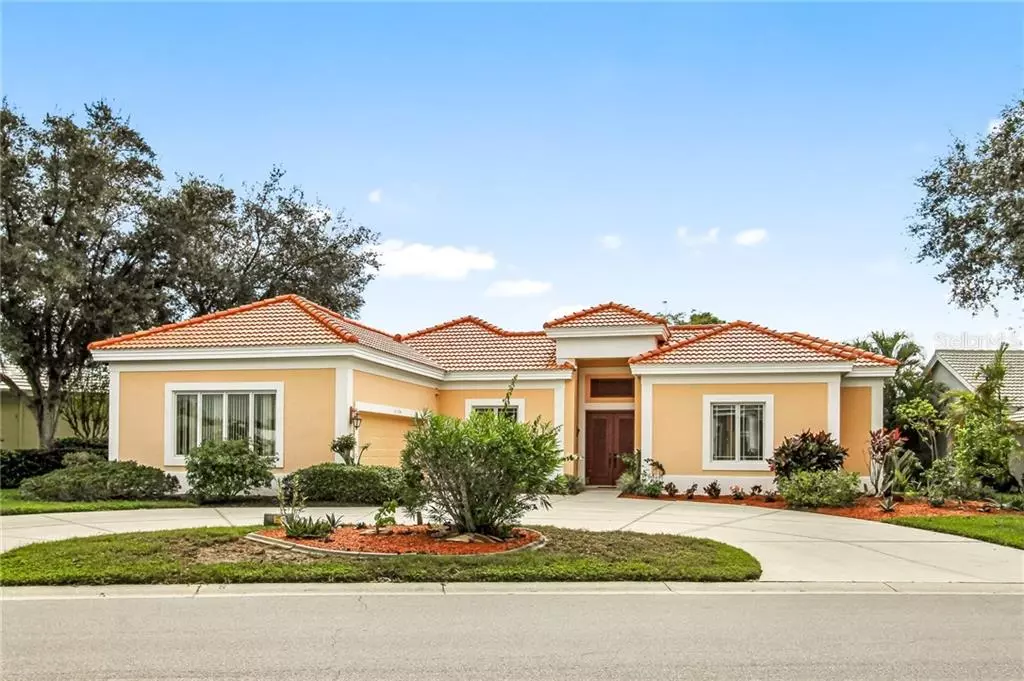$394,700
$420,000
6.0%For more information regarding the value of a property, please contact us for a free consultation.
8724 54TH AVE E Bradenton, FL 34211
3 Beds
3 Baths
2,644 SqFt
Key Details
Sold Price $394,700
Property Type Single Family Home
Sub Type Single Family Residence
Listing Status Sold
Purchase Type For Sale
Square Footage 2,644 sqft
Price per Sqft $149
Subdivision Rosedale 1
MLS Listing ID A4484831
Sold Date 03/15/21
Bedrooms 3
Full Baths 3
HOA Fees $125/ann
HOA Y/N Yes
Year Built 1995
Annual Tax Amount $5,787
Lot Size 10,454 Sqft
Acres 0.24
Property Description
Showings available via live streaming from the comfort of your home! OPPORTUNITY KNOCKS HERE...BRAND NEW ROOF on this unique home which is situated on the golf courses 5th fairway on almost 1/4 acre. Beautiful mature landscape, delivers the ultimate peaceful, private setting, with a separate guest Casita. Rosedale Golf & Country Club is a Gated Community with NO CDD Fees, NO Mandatory Memberships, 24 Hour Security, Full Calendar of Activities, Clubs & Events, Golf, Tennis, Fitness, Resort Style Pool, Bocce' Ball, renovated Clubhouse & so much more! The location of this community is so convenient to literally everything, UTC Mall, I-75, Hospitals, Sarasota Airport, plethora of Restaurants, Beaches, Sporting Events, Theater, etc. NOW ABOUT THIS HOME...a refreshingly different "Sunsprite" floor plan is a 2,644 sq. ft. of living space, 3 Bedroom, 3 full baths, separate guest Casita, light & bright living space surrounds the courtyard lanai & peaceful Koi Pond to stock your fish. Features & Upgrades include Brand New Roof October 2020, 5 year new A/C, 6 year new hot water heater, 2 years new LG washer & dryer, some appliances newer, new carpet, freshly painted lanai & Koi pond, Pella thermal pane windows & doors, custom closets in master bedroom, spectacular custom wood built-in library, computer cubby that can easily be converted back to 4th bath, Opportunity Awaits...Ready For You!
Location
State FL
County Manatee
Community Rosedale 1
Zoning PDR
Direction E
Rooms
Other Rooms Attic, Den/Library/Office, Family Room, Formal Dining Room Separate, Formal Living Room Separate, Inside Utility
Interior
Interior Features Built-in Features, Cathedral Ceiling(s), Ceiling Fans(s), Eat-in Kitchen, High Ceilings, Other, Solid Wood Cabinets, Thermostat, Walk-In Closet(s)
Heating Electric, Natural Gas
Cooling Central Air
Flooring Carpet, Ceramic Tile, Laminate, Other
Fireplace false
Appliance Dishwasher, Disposal, Electric Water Heater, Microwave, Range, Refrigerator, Washer
Laundry Inside, Laundry Room
Exterior
Exterior Feature Irrigation System, Other, Rain Gutters, Sliding Doors
Garage Circular Driveway, Driveway, Garage Door Opener, Garage Faces Side, Guest, Oversized
Garage Spaces 2.0
Community Features Deed Restrictions, Fitness Center, Gated, Golf Carts OK, Golf, Pool, Sidewalks, Special Community Restrictions, Tennis Courts
Utilities Available BB/HS Internet Available, Cable Connected, Electricity Connected, Fire Hydrant, Natural Gas Connected, Public, Sewer Connected, Street Lights, Underground Utilities, Water Connected
Amenities Available Cable TV, Clubhouse, Fitness Center, Gated, Golf Course, Optional Additional Fees, Pool, Security, Tennis Court(s)
Waterfront false
View Golf Course, Trees/Woods, Water
Roof Type Tile
Parking Type Circular Driveway, Driveway, Garage Door Opener, Garage Faces Side, Guest, Oversized
Attached Garage true
Garage true
Private Pool No
Building
Lot Description Corner Lot, In County, On Golf Course, Oversized Lot, Sidewalk, Paved, Private
Entry Level One
Foundation Slab
Lot Size Range 0 to less than 1/4
Sewer Public Sewer
Water Public
Architectural Style Courtyard, Custom
Structure Type Block,Stucco
New Construction false
Schools
Elementary Schools Braden River Elementary
Middle Schools Braden River Middle
High Schools Lakewood Ranch High
Others
Pets Allowed Yes
HOA Fee Include 24-Hour Guard,Cable TV,Common Area Taxes,Escrow Reserves Fund,Internet,Management,Private Road,Security
Senior Community No
Ownership Fee Simple
Monthly Total Fees $125
Acceptable Financing Cash, Conventional
Membership Fee Required Required
Listing Terms Cash, Conventional
Special Listing Condition None
Read Less
Want to know what your home might be worth? Contact us for a FREE valuation!

Our team is ready to help you sell your home for the highest possible price ASAP

© 2024 My Florida Regional MLS DBA Stellar MLS. All Rights Reserved.
Bought with COASTAL LUXURY PARTNERS, INC.






