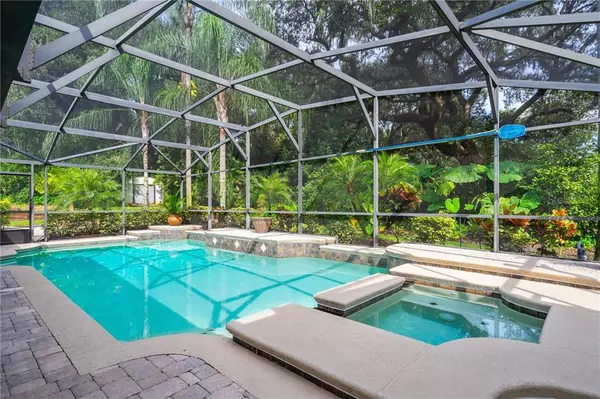$595,000
$625,000
4.8%For more information regarding the value of a property, please contact us for a free consultation.
1 CAMMACK DR Maitland, FL 32751
4 Beds
5 Baths
3,966 SqFt
Key Details
Sold Price $595,000
Property Type Single Family Home
Sub Type Single Family Residence
Listing Status Sold
Purchase Type For Sale
Square Footage 3,966 sqft
Price per Sqft $150
Subdivision Druid Hills
MLS Listing ID O5897846
Sold Date 03/05/21
Bedrooms 4
Full Baths 3
Half Baths 2
Construction Status Appraisal,Financing,Inspections
HOA Y/N No
Year Built 1955
Annual Tax Amount $4,620
Lot Size 0.460 Acres
Acres 0.46
Property Description
ROOM TO ROAM – Situated on a lushly landscaped private corner lot, this property features everything you could want in your next home! 4 bedrooms (split plan), 4 baths, 3 car garage, wood burning fireplace, covered patio, screen enclosed pool and heated spa with salt system, hardwood and tile floors, wide open spaces also make this a perfect home for a multi-generational living situation. The Upper story features a bonus room and in-home office/den which could easily be converted to an in-law or teen suite. The chef-friendly kitchen Is appointed with stainless appliances, double wall ovens plus microwave over the cooktop, granite countertops and a breakfast bar. Walking distance to Lake Hope and Lake Charity, this Maitland location is convenient to I-4, Maitland Center, RDV Sports/Fitness complex. Altamonte Mall, and several public and private schools and academies. Make arrangements to see it TODAY!
Location
State FL
County Orange
Community Druid Hills
Zoning RS-2
Interior
Interior Features Crown Molding, Solid Surface Counters, Solid Wood Cabinets, Split Bedroom, Thermostat
Heating Central, Electric
Cooling Central Air
Flooring Ceramic Tile, Laminate
Fireplaces Type Family Room, Wood Burning
Fireplace true
Appliance Built-In Oven, Dishwasher, Microwave, Range, Refrigerator
Exterior
Exterior Feature French Doors, Irrigation System, Rain Gutters
Garage Spaces 3.0
Pool Gunite, In Ground, Lighting
Utilities Available BB/HS Internet Available, Cable Available, Electricity Connected, Fire Hydrant, Public
Roof Type Shingle
Attached Garage true
Garage true
Private Pool Yes
Building
Story 2
Entry Level Two
Foundation Slab
Lot Size Range 1/4 to less than 1/2
Sewer Septic Tank
Water Public
Structure Type Block
New Construction false
Construction Status Appraisal,Financing,Inspections
Others
Senior Community No
Ownership Fee Simple
Acceptable Financing Cash, Conventional, FHA, VA Loan
Listing Terms Cash, Conventional, FHA, VA Loan
Special Listing Condition None
Read Less
Want to know what your home might be worth? Contact us for a FREE valuation!

Our team is ready to help you sell your home for the highest possible price ASAP

© 2025 My Florida Regional MLS DBA Stellar MLS. All Rights Reserved.
Bought with KELLER WILLIAMS WINTER PARK





