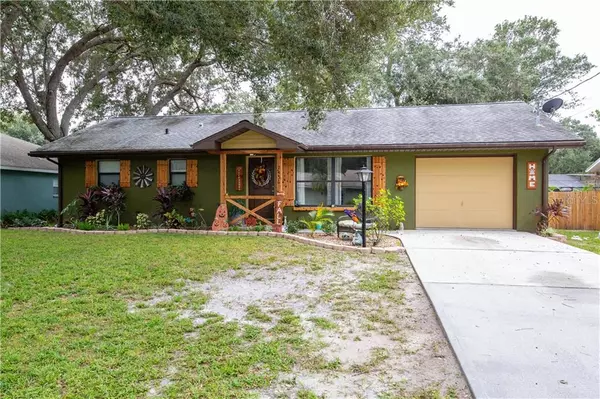$274,000
$279,000
1.8%For more information regarding the value of a property, please contact us for a free consultation.
2456 ARDEN DR Sarasota, FL 34232
2 Beds
2 Baths
1,348 SqFt
Key Details
Sold Price $274,000
Property Type Single Family Home
Sub Type Single Family Residence
Listing Status Sold
Purchase Type For Sale
Square Footage 1,348 sqft
Price per Sqft $203
Subdivision Sarasota Spgs
MLS Listing ID A4481753
Sold Date 01/11/21
Bedrooms 2
Full Baths 2
HOA Y/N No
Year Built 1989
Annual Tax Amount $2,256
Lot Size 7,405 Sqft
Acres 0.17
Lot Dimensions 70x108
Property Description
A must see! Located in one of Sarasota's most popular school districts, Sarasota Springs has NO HOA or Deed Restrictions and is only minutes to the best beaches on Florida's Gulf coast. Bring your boat, trailer or camper because this 2 bed, 2 bath home has a huge fenced back yard complete with oversized gate and stone parking pad! Once inside, you will immediately notice the open and spacious floorplan and feel from the vaulted ceilings and extra large family room. The open kitchen and dining area feature beautiful hardwood cabinetry, new granite countertops, a deep sink and newer appliances. Adding to the extensive list of updates, is a two month old Carrier HVAC system, newer carpeting, interior paint (including ceilings) and beautiful wood look ceramic tile flooring throughout the living areas. The interior washer and dryer combined with a 2nd full bath make for an excellent mud room or opportunity to close in the garage for an added 3rd bedroom suite! This one won't last long so call and schedule an appointment today!
Location
State FL
County Sarasota
Community Sarasota Spgs
Zoning RSF3
Interior
Interior Features Ceiling Fans(s), Solid Wood Cabinets
Heating Electric
Cooling Central Air
Flooring Ceramic Tile
Fireplace false
Appliance Dishwasher, Microwave, Range, Refrigerator
Exterior
Exterior Feature Fence
Garage Spaces 1.0
Utilities Available Cable Connected, Electricity Connected, Sewer Connected
Waterfront false
Roof Type Shingle
Attached Garage true
Garage true
Private Pool No
Building
Story 1
Entry Level One
Foundation Slab
Lot Size Range 0 to less than 1/4
Sewer Public Sewer
Water Public
Structure Type Block
New Construction false
Schools
Elementary Schools Brentwood Elementary
Middle Schools Mcintosh Middle
High Schools Sarasota High
Others
Pets Allowed Yes
Senior Community No
Ownership Fee Simple
Acceptable Financing Cash, Conventional, FHA
Listing Terms Cash, Conventional, FHA
Special Listing Condition None
Read Less
Want to know what your home might be worth? Contact us for a FREE valuation!

Our team is ready to help you sell your home for the highest possible price ASAP

© 2024 My Florida Regional MLS DBA Stellar MLS. All Rights Reserved.
Bought with MICHAEL SAUNDERS & COMPANY






