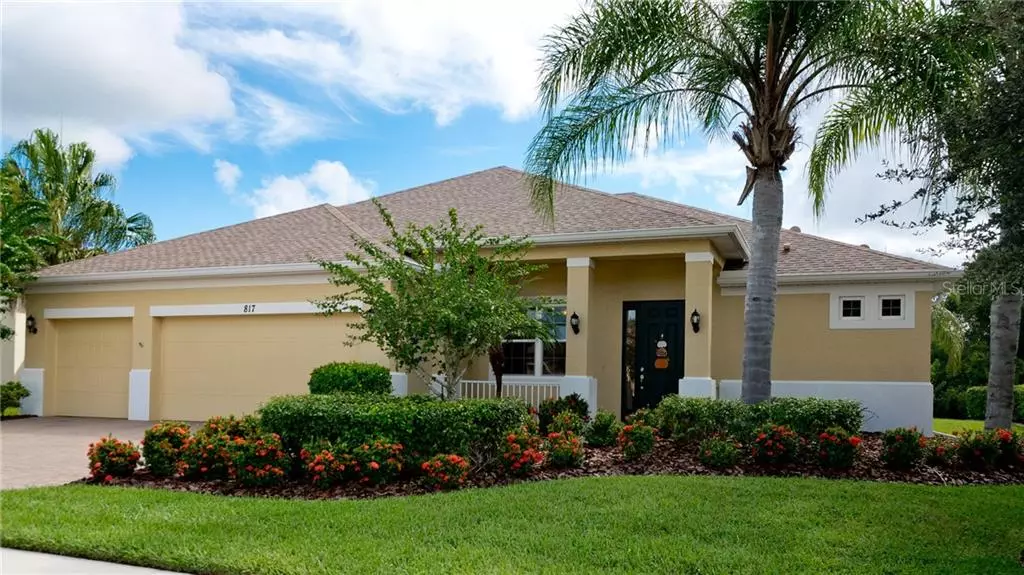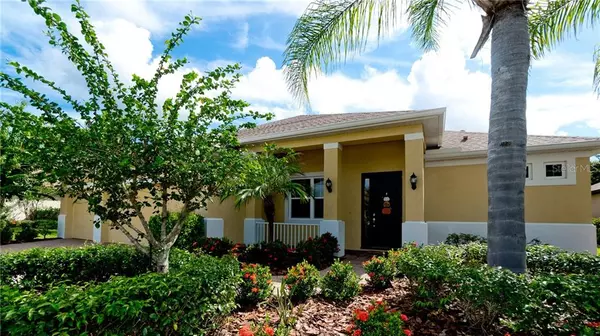$380,000
$389,900
2.5%For more information regarding the value of a property, please contact us for a free consultation.
817 HONEYFLOWER LOOP Bradenton, FL 34212
3 Beds
3 Baths
2,184 SqFt
Key Details
Sold Price $380,000
Property Type Single Family Home
Sub Type Single Family Residence
Listing Status Sold
Purchase Type For Sale
Square Footage 2,184 sqft
Price per Sqft $173
Subdivision Greyhawk Landing West Ph I
MLS Listing ID A4477989
Sold Date 11/13/20
Bedrooms 3
Full Baths 2
Half Baths 1
Construction Status Appraisal,Financing,Inspections
HOA Fees $4/ann
HOA Y/N Yes
Year Built 2013
Annual Tax Amount $6,753
Lot Size 8,712 Sqft
Acres 0.2
Property Description
Welcome home to Florida living at it's best! Impressive, refreshed landscaping and a brick paver driveway sets the stage for this home with a designer-style flow ad feel with many upscale touches throughout. You'll love the oversized 3.5 car garage with plenty of room for large vehicles, toys, and storage. Enter the home and you'll immediately notice the light, bright, and airy open concept with soaring ceilings and 8 foot interior doors. It's the kitchen you've dreamed of with beautiful granite counters, a huge island, stainless steel appliances with a gas range, and elegant wood cabinetry plus a large pantry. The expansive family room with a tray ceiling opens to the kitchen and dining area which is large enough to hold a table for eight. You'll have all the room you need to comfortably entertain family and friends. Enjoy your morning coffee or wind down from the day on your screened lanai with the most peaceful preserve view imaginable. Enter the huge Master Retreat through suite doors with two large walk-in closets and a tray ceiling for the perfect finishing touch. The Master Bath has his and hers vanities with ample storage and a large tiled walk-in shower. The secondary bedrooms are the perfect size for growing families or for comfortable guest suites. The den provides a private and roomy space in our "work from home" world. Neutral ceramic tile in most of the living areas and new laminate flooring in all of the bedrooms! Greyhawk Landing is a highly desirable and well established gated community abundant with miles of walking trails, many ponds, bridges, and wildlife virtually everywhere you look! This home is close walking distance to two resort style pools, a clubhouse for events, a fitness center, tennis and basketball courts, two playgrounds, and a soccer and baseball field. Convenient to Florida's world famous beaches, shopping, and dining. Zoned for A-rated schools.
Location
State FL
County Manatee
Community Greyhawk Landing West Ph I
Zoning PDR
Rooms
Other Rooms Den/Library/Office
Interior
Interior Features Ceiling Fans(s), Crown Molding, Eat-in Kitchen, High Ceilings, In Wall Pest System, Kitchen/Family Room Combo, Solid Surface Counters, Split Bedroom, Stone Counters, Thermostat, Tray Ceiling(s), Walk-In Closet(s), Window Treatments
Heating Central
Cooling Central Air
Flooring Carpet, Ceramic Tile, Laminate
Fireplace false
Appliance Dishwasher, Disposal, Dryer, Ice Maker, Microwave, Range, Refrigerator, Washer
Laundry Laundry Room
Exterior
Exterior Feature Hurricane Shutters, Irrigation System, Rain Gutters
Garage Garage Door Opener, Oversized
Garage Spaces 3.0
Community Features Deed Restrictions, Fishing, Fitness Center, Gated, Irrigation-Reclaimed Water, Park, Playground, Pool, Sidewalks, Tennis Courts
Utilities Available Cable Connected, Electricity Connected, Natural Gas Connected, Public, Sewer Connected, Sprinkler Recycled, Street Lights, Underground Utilities, Water Connected
Amenities Available Basketball Court, Clubhouse, Fitness Center, Gated, Park, Playground, Pool, Security, Spa/Hot Tub, Tennis Court(s), Trail(s)
Waterfront false
View Trees/Woods
Roof Type Shingle
Parking Type Garage Door Opener, Oversized
Attached Garage true
Garage true
Private Pool No
Building
Lot Description Conservation Area
Story 1
Entry Level One
Foundation Slab
Lot Size Range 0 to less than 1/4
Sewer Public Sewer
Water Public
Architectural Style Contemporary
Structure Type Block,Stucco
New Construction false
Construction Status Appraisal,Financing,Inspections
Schools
Elementary Schools Freedom Elementary
Middle Schools Dr Mona Jain Middle
High Schools Lakewood Ranch High
Others
Pets Allowed Yes
HOA Fee Include 24-Hour Guard,Pool,Management,Recreational Facilities
Senior Community No
Ownership Fee Simple
Monthly Total Fees $4
Acceptable Financing Cash, Conventional, FHA, VA Loan
Membership Fee Required Required
Listing Terms Cash, Conventional, FHA, VA Loan
Special Listing Condition None
Read Less
Want to know what your home might be worth? Contact us for a FREE valuation!

Our team is ready to help you sell your home for the highest possible price ASAP

© 2024 My Florida Regional MLS DBA Stellar MLS. All Rights Reserved.
Bought with BETTER HOMES & GARDENS REAL ESTATE ATCHLEY PROPERT






