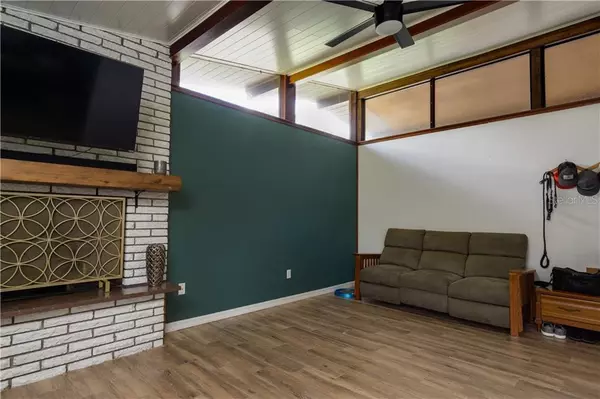$175,000
$179,900
2.7%For more information regarding the value of a property, please contact us for a free consultation.
1013 SUSAN DR Lakeland, FL 33803
2 Beds
1 Bath
972 SqFt
Key Details
Sold Price $175,000
Property Type Single Family Home
Sub Type Single Family Residence
Listing Status Sold
Purchase Type For Sale
Square Footage 972 sqft
Price per Sqft $180
Subdivision Potts Martha Sub
MLS Listing ID L4917000
Sold Date 10/06/20
Bedrooms 2
Full Baths 1
HOA Y/N No
Year Built 1959
Annual Tax Amount $1,935
Lot Size 10,454 Sqft
Acres 0.24
Lot Dimensions 75x140
Property Description
BACK ON MARKET!!!! (Buyer got cold feet) NEW! NEW! NEW! Don't miss out on this beautifully REDONE 2 bedroom 1 bath home. Brand new cabinets! All new appliances bought in 2018 included are Refrigerator, Stove, Dishwasher, and Microwave. New roof done in April of 2020. New A/C done in October of 2019. This home offers the classic look of a brick entryway with a one car carport. Plenty of yard for additions to the home and entertainment for your guest. The Hot Tub does convey, it is 3 years old with a 7 year warranty left on it. ALL NEW tile throughout the home. Beautiful beams boasting throughout the living area. This home offers a wood-burning fireplace with beautifully painted bricks and mantle to match the beams. Don't forget about the kitchen that offers an island for more prepping space or room for entertainment.
Location
State FL
County Polk
Community Potts Martha Sub
Zoning RA-3
Interior
Interior Features Ceiling Fans(s)
Heating Central
Cooling Central Air
Flooring Tile
Fireplaces Type Wood Burning
Fireplace true
Appliance Dishwasher, Microwave, Range, Refrigerator
Exterior
Exterior Feature Fence
Utilities Available BB/HS Internet Available
Roof Type Shingle
Garage false
Private Pool No
Building
Story 1
Entry Level One
Foundation Slab
Lot Size Range 0 to less than 1/4
Sewer Public Sewer
Water Public
Structure Type Block,Brick
New Construction false
Others
Pets Allowed Yes
Senior Community No
Ownership Fee Simple
Acceptable Financing Cash, Conventional, FHA, VA Loan
Listing Terms Cash, Conventional, FHA, VA Loan
Special Listing Condition None
Read Less
Want to know what your home might be worth? Contact us for a FREE valuation!

Our team is ready to help you sell your home for the highest possible price ASAP

© 2025 My Florida Regional MLS DBA Stellar MLS. All Rights Reserved.
Bought with COLDWELL BANKER REALTY





