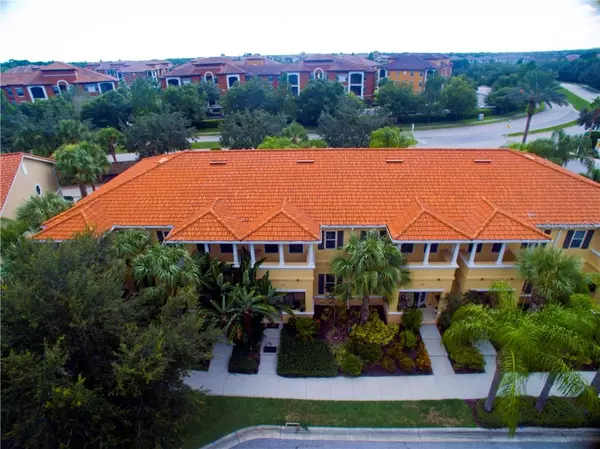$222,000
$229,900
3.4%For more information regarding the value of a property, please contact us for a free consultation.
3880 82ND AVE CIR E #103 Sarasota, FL 34243
3 Beds
3 Baths
1,661 SqFt
Key Details
Sold Price $222,000
Property Type Townhouse
Sub Type Townhouse
Listing Status Sold
Purchase Type For Sale
Square Footage 1,661 sqft
Price per Sqft $133
Subdivision San Michele At University Park
MLS Listing ID A4471875
Sold Date 11/05/20
Bedrooms 3
Full Baths 2
Half Baths 1
Construction Status Inspections
HOA Fees $196/qua
HOA Y/N Yes
Year Built 2008
Annual Tax Amount $2,453
Property Description
Must See this Exceptional Price! 3 Bedroom 2.5 Bath Lakeview Townhome. This property has Amazing views of a lake with lush greenery at this beautiful San Michele location. This Spacious Townhome has two separate floors of living space. The first floor has beautiful tile floors in the Living Room, Dining Room, Kitchen, 1/2 bath, Laundry room and storage under the stairs. Kitchen has cabinets and Corian countertops. Second floor has 3 Bedrooms and two full Baths. The Master Suite has a great walk-in closet, dual sinks and large walk-in shower. There is a back door with a one car garage. The community offers many Amenities including a heated swimming pool, playground, tennis courts, fitness center and a BBQ area complete with grills. The San Michele community is near everything The Ringling Museum, SRQ Airport, UTC Mall, a few minutes to downtown Sarasota and some of the countries best Beaches. This is a great place to live and play.
Location
State FL
County Manatee
Community San Michele At University Park
Zoning PDMU
Direction E
Interior
Interior Features Attic Fan, Cathedral Ceiling(s), High Ceilings, Living Room/Dining Room Combo, Window Treatments
Heating Electric, Exhaust Fan
Cooling Central Air
Flooring Tile
Furnishings Unfurnished
Fireplace false
Appliance Cooktop, Dishwasher, Disposal, Dryer, Electric Water Heater, Exhaust Fan, Microwave, Range, Washer
Exterior
Exterior Feature Sliding Doors
Garage Spaces 1.0
Community Features Buyer Approval Required, Deed Restrictions, Fitness Center, Playground, Pool, Tennis Courts
Utilities Available Cable Connected, Electricity Available, Electricity Connected, Phone Available, Public, Sewer Available, Sewer Connected, Street Lights, Water Available, Water Connected
Waterfront false
View Y/N 1
Roof Type Tile
Attached Garage true
Garage true
Private Pool No
Building
Entry Level Two
Foundation Slab
Lot Size Range Non-Applicable
Sewer Public Sewer
Water Public
Structure Type Block
New Construction false
Construction Status Inspections
Schools
Elementary Schools Kinnan Elementary
Middle Schools Braden River Middle
High Schools Southeast High
Others
Pets Allowed Number Limit
Senior Community No
Pet Size Extra Large (101+ Lbs.)
Ownership Fee Simple
Monthly Total Fees $196
Acceptable Financing Cash, Conventional, FHA, VA Loan
Membership Fee Required Required
Listing Terms Cash, Conventional, FHA, VA Loan
Num of Pet 2
Special Listing Condition None
Read Less
Want to know what your home might be worth? Contact us for a FREE valuation!

Our team is ready to help you sell your home for the highest possible price ASAP

© 2024 My Florida Regional MLS DBA Stellar MLS. All Rights Reserved.
Bought with MICHAEL SAUNDERS & COMPANY






