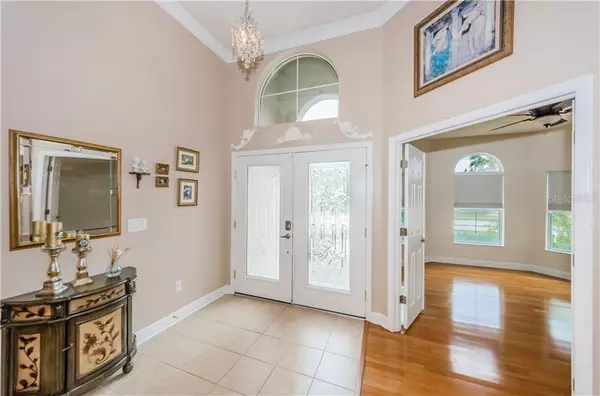$325,000
$330,000
1.5%For more information regarding the value of a property, please contact us for a free consultation.
8544 CREEDMOOR LN New Port Richey, FL 34654
4 Beds
3 Baths
2,473 SqFt
Key Details
Sold Price $325,000
Property Type Single Family Home
Sub Type Single Family Residence
Listing Status Sold
Purchase Type For Sale
Square Footage 2,473 sqft
Price per Sqft $131
Subdivision Waters Edge 04
MLS Listing ID U8089878
Sold Date 08/20/20
Bedrooms 4
Full Baths 3
Construction Status Inspections
HOA Fees $151/qua
HOA Y/N Yes
Year Built 2012
Annual Tax Amount $4,239
Lot Size 8,712 Sqft
Acres 0.2
Property Description
Immaculate executive home! As you enter this west-facing home through the impressive leaded glass double front doors, you are greeted with high ceilings and an open plan view of the stately dining area and formal living room. Do you need an office/flex space? You have it in this home! The front facing office is large and has french doors. Solid hardwood floors gleam throughout the whole house (except for 2 bedrooms), along with 5” baseboards. Walk through an archway into the large family room with unspoiled rear conservation views through the sliding glass doors. Enjoy the open plan living into the kitchen featuring stainless appliances, granite countertops, undermount sink, and a large pantry. You can take your informal meals in the dining nook off the kitchen and enjoy the rear pond view, watching the deer roam. The master bedroom in the rear of the house is large and features its own en suite bathroom with corian countertops and upgraded fixtures. The closet space is almost the size of another bedroom! Guests can enjoy privacy in their own wing of the house, with its own full bathroom and a separate entrance from the patio. An additional 2 bedrooms complete this Ryland Arlington high-end, turnkey home. The 3 car garage features lots of storage. Ridge Road, just south of the development, is currently being extended to meet the Suncoast Expressway and completion is expected by the end of the year. You will feel plugged in to the main commuter network to Tampa, with a fast, hassle-free commute of around 30 minutes.
Location
State FL
County Pasco
Community Waters Edge 04
Zoning MPUD
Interior
Interior Features Ceiling Fans(s), Eat-in Kitchen, High Ceilings, In Wall Pest System, Kitchen/Family Room Combo, Living Room/Dining Room Combo, Open Floorplan, Solid Surface Counters, Solid Wood Cabinets, Stone Counters, Window Treatments
Heating Central, Electric
Cooling Central Air
Flooring Carpet, Hardwood
Fireplace false
Appliance Dishwasher, Disposal, Dryer, Electric Water Heater, Microwave, Range, Refrigerator, Washer, Water Softener
Exterior
Exterior Feature Irrigation System, Sliding Doors
Garage Spaces 3.0
Utilities Available Cable Connected, Electricity Connected
Amenities Available Basketball Court, Cable TV, Clubhouse, Fence Restrictions, Fitness Center, Gated, Park, Playground, Pool, Security, Tennis Court(s), Trail(s), Vehicle Restrictions
Roof Type Shingle
Attached Garage true
Garage true
Private Pool No
Building
Story 1
Entry Level One
Foundation Slab
Lot Size Range Up to 10,889 Sq. Ft.
Sewer Public Sewer
Water Public
Structure Type Block,Stucco
New Construction false
Construction Status Inspections
Others
Pets Allowed Breed Restrictions
HOA Fee Include Pool,Escrow Reserves Fund,Internet,Management,Recreational Facilities,Security
Senior Community No
Ownership Fee Simple
Monthly Total Fees $151
Acceptable Financing Cash, Conventional, FHA, USDA Loan, VA Loan
Membership Fee Required Required
Listing Terms Cash, Conventional, FHA, USDA Loan, VA Loan
Special Listing Condition None
Read Less
Want to know what your home might be worth? Contact us for a FREE valuation!

Our team is ready to help you sell your home for the highest possible price ASAP

© 2025 My Florida Regional MLS DBA Stellar MLS. All Rights Reserved.
Bought with MAVREALTY





