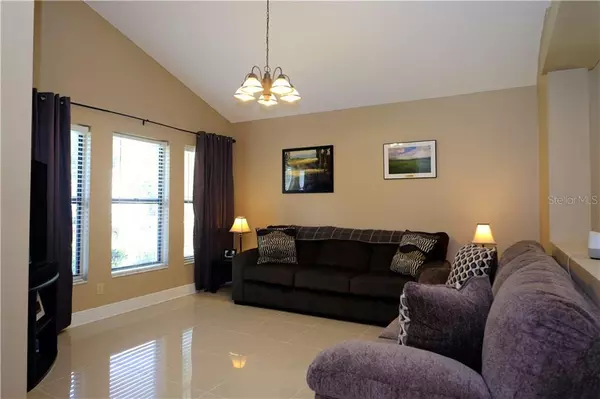$319,900
$319,900
For more information regarding the value of a property, please contact us for a free consultation.
15918 FARRINGHAM DR Tampa, FL 33647
4 Beds
3 Baths
2,109 SqFt
Key Details
Sold Price $319,900
Property Type Single Family Home
Sub Type Single Family Residence
Listing Status Sold
Purchase Type For Sale
Square Footage 2,109 sqft
Price per Sqft $151
Subdivision Tampa Palms
MLS Listing ID T3248889
Sold Date 08/06/20
Bedrooms 4
Full Baths 2
Half Baths 1
Construction Status Appraisal,Financing,Inspections
HOA Fees $23/ann
HOA Y/N Yes
Year Built 1988
Annual Tax Amount $3,407
Lot Size 9,147 Sqft
Acres 0.21
Lot Dimensions 80x115
Property Description
If a tranquil setting with city conveniences is what you desire, this Charming, move-in ready Single Family Home is a must see! This 4 bedroom, 2.5 bath home is situated on a beautiful .21 acre homesite in the quiet, highly desirable planned community of Tampa Palms; an idyllic, low-HOA, low-CDD community conveniently positioned near shopping, theatres, restaurants & major interstates. The easy and natural flow of this home makes the spaciousness of this 2,109 square foot home feel even grander. The interior boasts an open floor plan, a family room with a wood burning fireplace, formal living & dining rooms, casual dining area, inside laundry room w/upper cabinets, double door front entry, window blinds, a warm color pallet and polished 18x18 neutral tone tile and carpeting that flow nicely throughout the home. The gourmet kitchen has 42” cabinet’s with crown moulding, satin nickel hardware, backsplash of white subway tile, abundant counter space and breakfast peninsula topped with gorgeous granite, complete stainless steel appliance package & separate casual dining space. The master bedroom is 18x13, offers a large closet & sliding doors for access to the covered/screened lanai. The master bath has double vanities w/center makeup counter, soaker tub, step in shower w/earth tone tile surround & a separate toilet closet. The natural foliage and mature trees provide a peaceful backdrop for the 168 sq. ft. covered/screened lanai, it offers the perfect setting for family gatherings, entertaining or to simply relax after a busy day. Tampa Palms Golf & Country Club, Tampa Palms Elementary School and the YMCA are all a short distance from the home. Don't be fooled by the quaint and quiet setting of this home, as it is conveniently located just minutes from everything you may need. We invite you to come take a look!
Location
State FL
County Hillsborough
Community Tampa Palms
Zoning CU
Rooms
Other Rooms Attic, Breakfast Room Separate, Family Room, Formal Dining Room Separate, Formal Living Room Separate, Inside Utility
Interior
Interior Features Ceiling Fans(s), Eat-in Kitchen, High Ceilings, Open Floorplan, Solid Wood Cabinets, Stone Counters, Walk-In Closet(s)
Heating Central
Cooling Central Air
Flooring Carpet, Tile
Fireplaces Type Family Room, Wood Burning
Furnishings Unfurnished
Fireplace true
Appliance Dishwasher, Disposal, Dryer, Electric Water Heater, Microwave, Range, Refrigerator, Washer
Laundry Inside, Laundry Room
Exterior
Exterior Feature Irrigation System, Sidewalk, Sliding Doors, Sprinkler Metered
Garage Driveway, Garage Door Opener
Garage Spaces 3.0
Fence Vinyl
Community Features Deed Restrictions, Playground, Pool, Tennis Courts
Utilities Available BB/HS Internet Available, Cable Available, Electricity Connected, Public, Sewer Connected, Sprinkler Meter, Street Lights
Amenities Available Basketball Court, Playground, Pool, Tennis Court(s)
Waterfront false
View Park/Greenbelt, Trees/Woods
Roof Type Shingle
Parking Type Driveway, Garage Door Opener
Attached Garage false
Garage true
Private Pool No
Building
Lot Description Conservation Area, Sidewalk, Paved
Entry Level One
Foundation Slab
Lot Size Range Up to 10,889 Sq. Ft.
Sewer Public Sewer
Water Public
Architectural Style Contemporary
Structure Type Block,Stucco
New Construction false
Construction Status Appraisal,Financing,Inspections
Schools
Elementary Schools Tampa Palms-Hb
Middle Schools Liberty-Hb
High Schools Freedom-Hb
Others
Pets Allowed Yes
HOA Fee Include Pool,Trash
Senior Community No
Ownership Fee Simple
Monthly Total Fees $23
Acceptable Financing Cash, Conventional, FHA, VA Loan
Membership Fee Required Required
Listing Terms Cash, Conventional, FHA, VA Loan
Num of Pet 2
Special Listing Condition None
Read Less
Want to know what your home might be worth? Contact us for a FREE valuation!

Our team is ready to help you sell your home for the highest possible price ASAP

© 2024 My Florida Regional MLS DBA Stellar MLS. All Rights Reserved.
Bought with LAGOON REALTY INC






