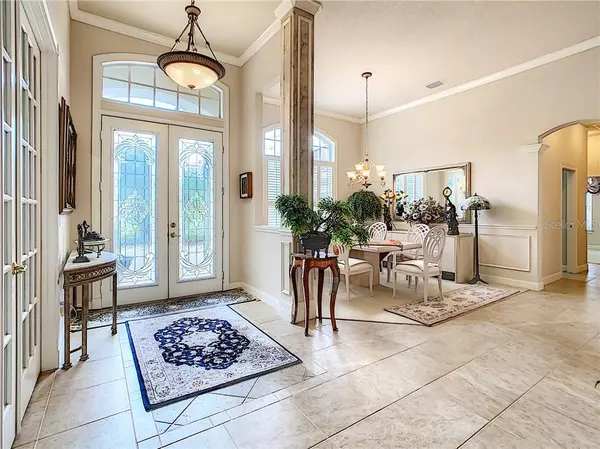$551,000
$569,000
3.2%For more information regarding the value of a property, please contact us for a free consultation.
262 LAKAY PL Longwood, FL 32779
4 Beds
4 Baths
3,073 SqFt
Key Details
Sold Price $551,000
Property Type Single Family Home
Sub Type Single Family Residence
Listing Status Sold
Purchase Type For Sale
Square Footage 3,073 sqft
Price per Sqft $179
Subdivision Terra Oaks
MLS Listing ID O5900530
Sold Date 12/29/20
Bedrooms 4
Full Baths 3
Half Baths 1
Construction Status Inspections
HOA Fees $120/qua
HOA Y/N Yes
Year Built 2002
Annual Tax Amount $4,330
Lot Size 0.280 Acres
Acres 0.28
Property Description
Located in the Exclusive Terra Oaks gated community. This custom built 4-bedroom, 3.5 bath pool home with 3 car garage. Has a lot to offer. Great community and super nice location. Conveniently located for Lake Brantley high school. The original owner has maintained the home with love and care, its wonderfully landscaped. The brick paver driveway leads to the three-car garage and the double door entry way. Once inside you are greeted with an open floor plan with 12-foot ceilings and 8-foot doors, custom molding, and tile work. There is a nice size office at the front of the home with French doors. Private master retreat with views over the private pool and back yard area. The master bathroom has walk in shower and tub. Nice size closets. Large kitchen with center island, walk in pantry with custom cabinets is a chef’s delight. Plenty of space for cooking and family get togethers. The family room has sliders to the covered porch that overlooks the pool with tasteful plantings. There is a wet bar/ summer kitchen area. There is an outside shower, It is a private oasis. Walking back through the home you will find a formal dining area and living room that are light and bright. The living area is being used as the piano room currently. Has great views over the pool. The laundry room is large and well-appointed with plenty of cabinet space. All other bedrooms are good size. There Is central vac, in wall pest control, surround sound speakers. A water softener and K-5 kitchen water filter system. Upgraded water heater.
Location
State FL
County Seminole
Community Terra Oaks
Zoning R-1AA
Rooms
Other Rooms Breakfast Room Separate, Den/Library/Office, Family Room, Formal Dining Room Separate, Formal Living Room Separate, Inside Utility
Interior
Interior Features Ceiling Fans(s), Central Vaccum, Crown Molding, Eat-in Kitchen, High Ceilings, In Wall Pest System, Open Floorplan, Solid Surface Counters, Solid Wood Cabinets, Tray Ceiling(s), Walk-In Closet(s)
Heating Central, Electric
Cooling Central Air
Flooring Carpet, Ceramic Tile
Fireplaces Type Gas, Family Room
Fireplace true
Appliance Built-In Oven, Dishwasher, Disposal, Electric Water Heater, Kitchen Reverse Osmosis System, Microwave, Range, Refrigerator, Water Filtration System, Water Softener
Laundry Inside, Laundry Room
Exterior
Exterior Feature French Doors, Irrigation System, Lighting, Outdoor Shower, Rain Gutters, Sidewalk, Sliding Doors
Garage Driveway, Garage Door Opener, Garage Faces Side, Ground Level
Garage Spaces 3.0
Pool Deck, Gunite, In Ground, Lighting, Salt Water, Screen Enclosure
Community Features Gated, Sidewalks
Utilities Available BB/HS Internet Available, Cable Connected, Electricity Connected, Public, Sewer Connected, Street Lights, Water Connected
Waterfront false
Roof Type Shingle
Parking Type Driveway, Garage Door Opener, Garage Faces Side, Ground Level
Attached Garage true
Garage true
Private Pool Yes
Building
Lot Description Gentle Sloping, Sidewalk, Paved
Entry Level One
Foundation Slab
Lot Size Range 1/4 to less than 1/2
Sewer Public Sewer
Water Public
Architectural Style Custom
Structure Type Block,Stucco
New Construction false
Construction Status Inspections
Schools
Elementary Schools Wekiva Elementary
Middle Schools Teague Middle
High Schools Lake Brantley High
Others
Pets Allowed Yes
Senior Community No
Ownership Fee Simple
Monthly Total Fees $120
Acceptable Financing Cash, Conventional, FHA, VA Loan
Membership Fee Required Required
Listing Terms Cash, Conventional, FHA, VA Loan
Special Listing Condition None
Read Less
Want to know what your home might be worth? Contact us for a FREE valuation!

Our team is ready to help you sell your home for the highest possible price ASAP

© 2024 My Florida Regional MLS DBA Stellar MLS. All Rights Reserved.
Bought with KELLER WILLIAMS WINTER PARK






