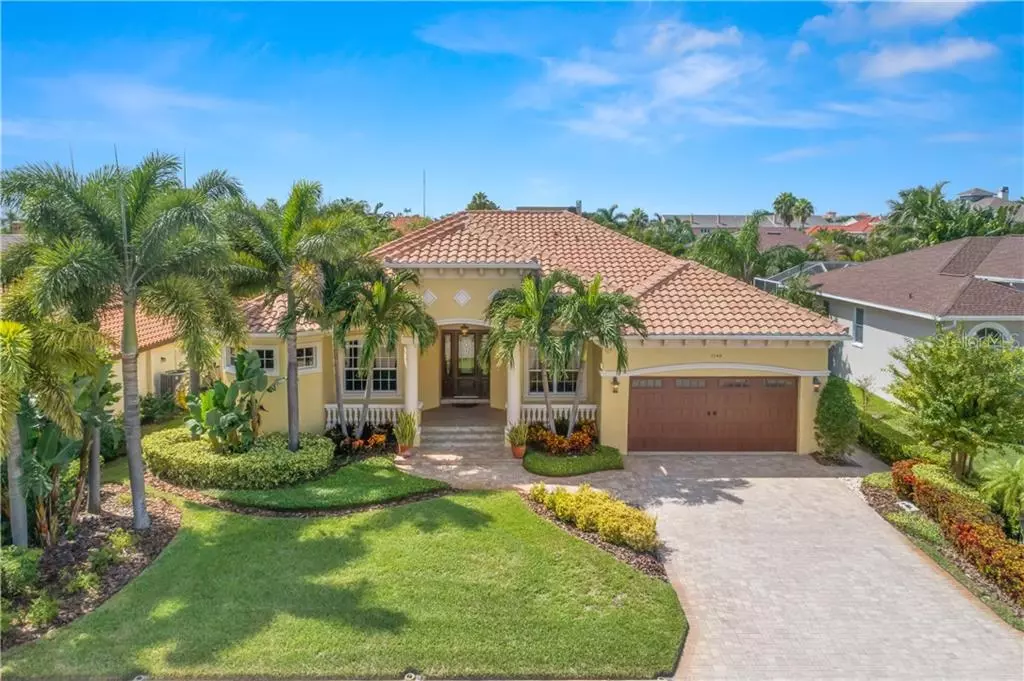$895,000
$875,000
2.3%For more information regarding the value of a property, please contact us for a free consultation.
1142 2ND AVE S Tierra Verde, FL 33715
3 Beds
3 Baths
2,650 SqFt
Key Details
Sold Price $895,000
Property Type Single Family Home
Sub Type Single Family Residence
Listing Status Sold
Purchase Type For Sale
Square Footage 2,650 sqft
Price per Sqft $337
Subdivision Tierra Verde
MLS Listing ID U8100032
Sold Date 11/06/20
Bedrooms 3
Full Baths 2
Half Baths 1
Construction Status Financing,Inspections
HOA Fees $19/ann
HOA Y/N Yes
Year Built 2005
Annual Tax Amount $7,633
Lot Size 8,712 Sqft
Acres 0.2
Lot Dimensions 77x115
Property Description
Never on the market before this Mediterranean masterpiece was built in 2005 sparing no expense. From the moment you approach the impressive yet inviting entry with cypress wood ceiling accents and 8ft mahogany leaded glass entry doors you are greeted with volume 10 ft tray-ceiling with subtle accent lighting, crown molding and warm faux finishes. Your eyes will immediately be drawn to the amazing outdoor living which offers a backyard beach club retreat ideal for today's needs of social distancing! All on one living level, this desirable split bedroom plan offers 3 spacious bedrooms, an office, 2 1/2 baths, formal living and dining areas and a fabulous kitchen overlooking the casual dining and family room! This truly Mediterranean home is finished with attention to detail inside and out and offers high quality "skip trowel texture," 8 foot solid core doors, PGT impact resistant windows, 9" baseboards, crown molding, Leviton Vizia lighting control system, whole house sound system and much more! The custom kitchen features maple cabinetry with a warm coffee glaze, stainless steel appliances, Golden Oak granite counter-tops, under cabinet lighting, and large breakfast bar. Just beyond the 8ft French doors lies a private oasis complete with both covered and uncovered seating areas, large saline lagoon style pool with a spill over spa all of which is screen enclosed and surrounded by a living wall of mature areca palms for complete privacy while also leaving enough yard space for other needs! Also overlooking the oasis is the large master suite boasting a double-tray-ceiling with inviting cove lighting, a spacious walk-in closet and elegant en-suite bath offering lots of custom maple cabinetry, dual vanities, granite counters and zero entry shower with separate air bubble tub. Additional details include an oversized 2 car garage with high ceilings and additional storage, insulated interior walls, 10-11ft ceilings throughout, custom window treatments, a 3 zone AC system and more! Located in the Sands Point subdivision of Tierra Verde, this property enjoys close proximity to two convenient marinas with high and dry and wet slip boat storage as well as many fabulous restaurants and is close to award winning beaches, Fort DeSoto Park, Downtown St. Petersburg and Tampa International Airport...the ideal spot for a full time residence or vacation home!
Location
State FL
County Pinellas
Community Tierra Verde
Zoning R-2
Direction S
Rooms
Other Rooms Attic, Den/Library/Office, Family Room, Formal Dining Room Separate, Formal Living Room Separate, Inside Utility
Interior
Interior Features Ceiling Fans(s), Crown Molding, Eat-in Kitchen, High Ceilings, Kitchen/Family Room Combo, Solid Wood Cabinets, Split Bedroom, Stone Counters, Thermostat, Tray Ceiling(s), Walk-In Closet(s), Window Treatments
Heating Central, Electric
Cooling Central Air
Flooring Carpet, Tile
Fireplace false
Appliance Convection Oven, Cooktop, Dishwasher, Disposal, Dryer, Electric Water Heater, Microwave, Refrigerator, Washer
Laundry Inside, Laundry Room
Exterior
Exterior Feature Fence, Irrigation System, Lighting, Sprinkler Metered
Garage Covered, Garage Door Opener, Oversized, Parking Pad
Garage Spaces 2.0
Fence Vinyl
Pool Gunite, In Ground, Lighting, Salt Water, Screen Enclosure, Tile
Community Features Deed Restrictions, Irrigation-Reclaimed Water, Park, Playground, Sidewalks, Tennis Courts, Waterfront
Utilities Available BB/HS Internet Available, Cable Connected, Electricity Connected, Public, Sewer Connected, Sprinkler Recycled, Underground Utilities, Water Connected
Amenities Available Fence Restrictions, Park, Playground, Tennis Court(s)
Waterfront false
View Garden, Pool
Roof Type Tile
Parking Type Covered, Garage Door Opener, Oversized, Parking Pad
Attached Garage true
Garage true
Private Pool Yes
Building
Lot Description FloodZone, In County, Near Golf Course, Near Marina, Paved, Unincorporated
Story 1
Entry Level One
Foundation Slab
Lot Size Range 0 to less than 1/4
Sewer Public Sewer
Water Public
Architectural Style Spanish/Mediterranean
Structure Type Block,Stucco
New Construction false
Construction Status Financing,Inspections
Others
Pets Allowed Yes
HOA Fee Include Management,Other
Senior Community No
Ownership Fee Simple
Monthly Total Fees $19
Acceptable Financing Cash, Conventional
Membership Fee Required Required
Listing Terms Cash, Conventional
Special Listing Condition None
Read Less
Want to know what your home might be worth? Contact us for a FREE valuation!

Our team is ready to help you sell your home for the highest possible price ASAP

© 2024 My Florida Regional MLS DBA Stellar MLS. All Rights Reserved.
Bought with CHARLES RUTENBERG REALTY INC






