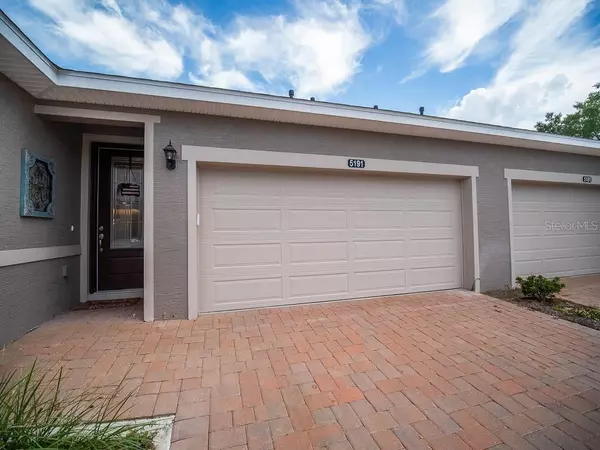$231,900
$231,900
For more information regarding the value of a property, please contact us for a free consultation.
5191 NW 34TH ST Ocala, FL 34482
2 Beds
2 Baths
1,315 SqFt
Key Details
Sold Price $231,900
Property Type Single Family Home
Sub Type Villa
Listing Status Sold
Purchase Type For Sale
Square Footage 1,315 sqft
Price per Sqft $176
Subdivision Ocala Preserve Ph 18A
MLS Listing ID OM607669
Sold Date 03/04/21
Bedrooms 2
Full Baths 2
HOA Fees $476/mo
HOA Y/N Yes
Year Built 2018
Annual Tax Amount $2,947
Lot Size 3,484 Sqft
Acres 0.08
Lot Dimensions 40x84
Property Description
This beautiful Aria Model Villa is located in Trilogy's Ocala Preserve with many builder Upgrades! 2/2 with den and 2 car garage paver driveway! TALL front door with gorgeous Glass insert and TouchPad door lock will welcome you into this beautiful home with HIGH ceilings with large tasteful chic hardwood style tile flooring covers the open living areas, while a comfortable plush carpet covers the bedrooms! The kitchen is open with a gorgeous granite island, stainless steel appliances, high-end cabinets, under cabinet lighting w/upgraded granite countertops. Energy efficient Large windows allow for natural light to pour into this home. Additional seller upgrades include the covered screened in lanai with ceiling fan. Beautiful master bedroom with large Master bath! Walk-in closet with Closet Maid shelving, upgraded light fixtures, Beautiful stand up shower with upgraded shower door. The two car garage is nicely sized and features an upgraded Ranch Style garage door and custom built shelving. This gorgeous Villa has impeccable views of the Tom Lehman-designed, 18-hole golf course with revolutionary routing on 50 acres. Come enjoy the fantastic amenities Trilogy has to offer, such as the Trails, Lakeside Veranda & Boardwalk, Resort Spa and Fitness Facility, Tennis, Pickleball, and Bocce Facilities, Resort & Lap Pool, Restaurant, Clubs/Bar, and much more!
Location
State FL
County Marion
Community Ocala Preserve Ph 18A
Zoning A1
Rooms
Other Rooms Den/Library/Office, Inside Utility
Interior
Interior Features Ceiling Fans(s), Crown Molding, Open Floorplan, Walk-In Closet(s)
Heating Natural Gas
Cooling Central Air
Flooring Carpet, Tile
Furnishings Unfurnished
Fireplace false
Appliance Convection Oven, Cooktop, Dishwasher, Disposal, Dryer, Exhaust Fan, Freezer, Ice Maker, Microwave, Range, Range Hood, Refrigerator, Washer
Laundry Inside, Laundry Room
Exterior
Exterior Feature Lighting
Parking Features Driveway
Garage Spaces 2.0
Community Features Fitness Center, Gated, Golf Carts OK, Golf, Park, Pool, Racquetball, Tennis Courts
Utilities Available Cable Connected, Electricity Available, Water Available
Amenities Available Cable TV, Clubhouse, Fitness Center, Gated, Golf Course, Maintenance, Pool, Tennis Court(s), Trail(s)
View Golf Course
Roof Type Shingle
Attached Garage true
Garage true
Private Pool No
Building
Lot Description Cleared
Story 1
Entry Level One
Foundation Slab
Lot Size Range 0 to less than 1/4
Sewer Public Sewer
Water None
Structure Type Concrete
New Construction false
Others
Pets Allowed No
HOA Fee Include Cable TV,Pool,Internet,Maintenance Structure,Maintenance Grounds,Pest Control,Recreational Facilities,Security
Senior Community Yes
Ownership Fee Simple
Monthly Total Fees $476
Acceptable Financing Cash, Conventional, FHA, USDA Loan, VA Loan
Membership Fee Required Required
Listing Terms Cash, Conventional, FHA, USDA Loan, VA Loan
Special Listing Condition None
Read Less
Want to know what your home might be worth? Contact us for a FREE valuation!

Our team is ready to help you sell your home for the highest possible price ASAP

© 2025 My Florida Regional MLS DBA Stellar MLS. All Rights Reserved.
Bought with KELLER WILLIAMS CORNERSTONE RE





