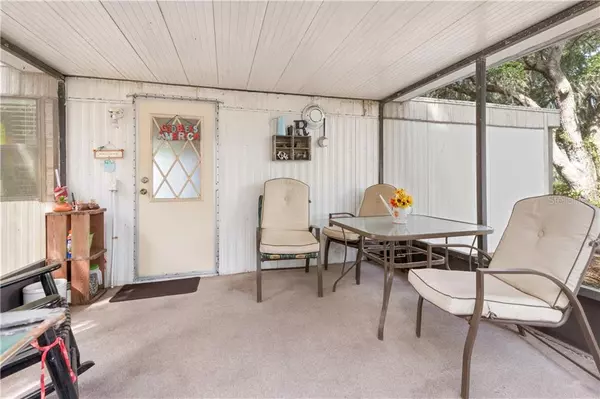$130,000
$125,000
4.0%For more information regarding the value of a property, please contact us for a free consultation.
5903 MILEY RD Plant City, FL 33565
2 Beds
2 Baths
896 SqFt
Key Details
Sold Price $130,000
Property Type Other Types
Sub Type Manufactured Home
Listing Status Sold
Purchase Type For Sale
Square Footage 896 sqft
Price per Sqft $145
Subdivision Unplatted
MLS Listing ID T3238856
Sold Date 05/22/20
Bedrooms 2
Full Baths 2
Construction Status Inspections
HOA Y/N No
Year Built 1983
Annual Tax Amount $726
Lot Size 1.000 Acres
Acres 1.0
Lot Dimensions 100x436
Property Description
Welcome to this well maintained home located in the heart of Plant City and situated on a full acre! You will be impressed with the gated entry, fencing around the perimeter of the property and mature landscaping allowing for shading from the sun and privacy from the neighbors! The home has a welcoming entry with a wooden deck that leads you to a screened and covered front porch which is ideal for relaxing! Inside, the open concept is ideal for entertaining and offers plenty of space for larger furniture in the living room. The kitchen and has been given new life with new cabinetry doors and hardware! The split level floor plan offers a master bedroom with a walk in closet and an en suite bath with a walk in shower! The second bedroom has plenty of natural lighting and storage and is located near the guest bathroom making it ideal for a roommate, in law or guests! The interior has been freshly painted and has high ceilings with wood beams for a custom feel! The newer laminate flooring is ideal for pets and play as there is no carpeting! Outside, you have a back porch with large decking which offers additional space for lounging. There is a 1200 square foot, 3+ garage which is ideal for vehicle storage, workshop or a place to store your toys such as ATV, boat and more! Behind the garage, there is a small creek that runs as well as a bridge that will take you to the rest of the property which is unique! Come see this ideal setting allowing for a country setting with quick access to I4, I75, US301, shopping, restaurants and more!
Location
State FL
County Hillsborough
Community Unplatted
Zoning AS-1
Interior
Interior Features Ceiling Fans(s), High Ceilings, Kitchen/Family Room Combo, Open Floorplan, Thermostat, Walk-In Closet(s)
Heating Central
Cooling Central Air
Flooring Ceramic Tile, Laminate
Furnishings Unfurnished
Fireplace false
Appliance Built-In Oven, Cooktop, Dryer, Refrigerator, Washer
Laundry Inside, In Kitchen
Exterior
Exterior Feature Fence
Garage Oversized, Workshop in Garage
Garage Spaces 3.0
Fence Wire
Utilities Available Cable Connected, Electricity Connected
Waterfront false
Roof Type Metal
Parking Type Oversized, Workshop in Garage
Attached Garage false
Garage true
Private Pool No
Building
Lot Description Conservation Area, City Limits, Paved
Entry Level One
Foundation Crawlspace
Lot Size Range One + to Two Acres
Sewer Septic Tank
Water Well
Structure Type Wood Frame
New Construction false
Construction Status Inspections
Schools
Elementary Schools Cork-Hb
Middle Schools Tomlin-Hb
High Schools Strawberry Crest High School
Others
Pets Allowed Yes
Senior Community No
Pet Size Extra Large (101+ Lbs.)
Ownership Fee Simple
Acceptable Financing Cash, Conventional, FHA
Listing Terms Cash, Conventional, FHA
Num of Pet 10+
Special Listing Condition None
Read Less
Want to know what your home might be worth? Contact us for a FREE valuation!

Our team is ready to help you sell your home for the highest possible price ASAP

© 2024 My Florida Regional MLS DBA Stellar MLS. All Rights Reserved.
Bought with FUTURE HOME REALTY INC






