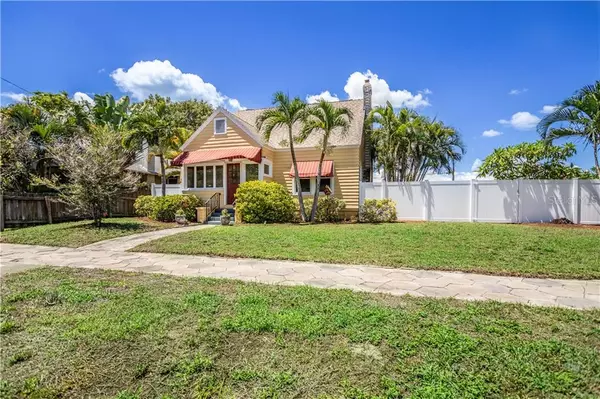$500,000
$449,900
11.1%For more information regarding the value of a property, please contact us for a free consultation.
2817 DARTMOUTH AVE N St Petersburg, FL 33713
2 Beds
3 Baths
1,462 SqFt
Key Details
Sold Price $500,000
Property Type Single Family Home
Sub Type Single Family Residence
Listing Status Sold
Purchase Type For Sale
Square Footage 1,462 sqft
Price per Sqft $341
Subdivision Halls Central Ave 2
MLS Listing ID U8092019
Sold Date 09/21/20
Bedrooms 2
Full Baths 2
Half Baths 1
Construction Status Appraisal,Financing,Inspections
HOA Y/N No
Year Built 1935
Annual Tax Amount $4,451
Lot Size 0.280 Acres
Acres 0.28
Property Description
Price reduction but there is a catch! This price does NOT include the corner lot that currently shows as one double sized property. Seller will sell the lot separately if potential buyer doesn't want to pay for it. Value of selling the corner lot to a builder is $130-$150K. Here's your opportunity to buy the complete property for $549,900 and be in control of the entire property. You can sell the lot and make $30,000 by selling to builder or keep it for the pool! Options galore to live in this nationally, top rated neighborhood. This Artist Enclave community of Historic Kenwood gives artist the ability to create and sell their art within the home. This beautiful 1930's home currently sits on two lots and has seen many upgrades that include energy efficient windows, new laundry room, new window canopies and new master bath with Closet By Design, closet. New age meets traditional style walking into the Foyer with its original tile then turning into the living room with its wood burning fireplace. A huge attic with windows that can be renovated for extra living space lies above. The in-house laundry room, master bath and work desk area were newly created providing good flow and efficiency. Remember, option for double sized lot so you have plenty of room for that Florida pool or your personal garden. The features go on and on for this Historic Kenwood home in the heart of St. Petersburg. Minutes to downtown and the sandy beaches of the Gulf coast. Ready, Set, Go!
Location
State FL
County Pinellas
Community Halls Central Ave 2
Direction N
Interior
Interior Features Ceiling Fans(s)
Heating Central, Natural Gas
Cooling Central Air
Flooring Ceramic Tile, Wood
Fireplace true
Appliance Dishwasher, Disposal, Dryer, Electric Water Heater, Range, Refrigerator, Washer
Exterior
Exterior Feature Fence
Garage Spaces 2.0
Utilities Available Cable Available, Electricity Connected, Natural Gas Connected, Public, Sewer Connected, Sprinkler Well
Waterfront false
Roof Type Shingle
Attached Garage false
Garage true
Private Pool No
Building
Entry Level One
Foundation Crawlspace
Lot Size Range 1/4 Acre to 21779 Sq. Ft.
Sewer Public Sewer
Water Public
Structure Type Wood Frame
New Construction false
Construction Status Appraisal,Financing,Inspections
Schools
Elementary Schools Mount Vernon Elementary-Pn
Middle Schools John Hopkins Middle-Pn
High Schools St. Petersburg High-Pn
Others
Senior Community No
Ownership Fee Simple
Acceptable Financing Cash, Conventional, VA Loan
Listing Terms Cash, Conventional, VA Loan
Special Listing Condition None
Read Less
Want to know what your home might be worth? Contact us for a FREE valuation!

Our team is ready to help you sell your home for the highest possible price ASAP

© 2024 My Florida Regional MLS DBA Stellar MLS. All Rights Reserved.
Bought with CHARLES RUTENBERG REALTY INC






