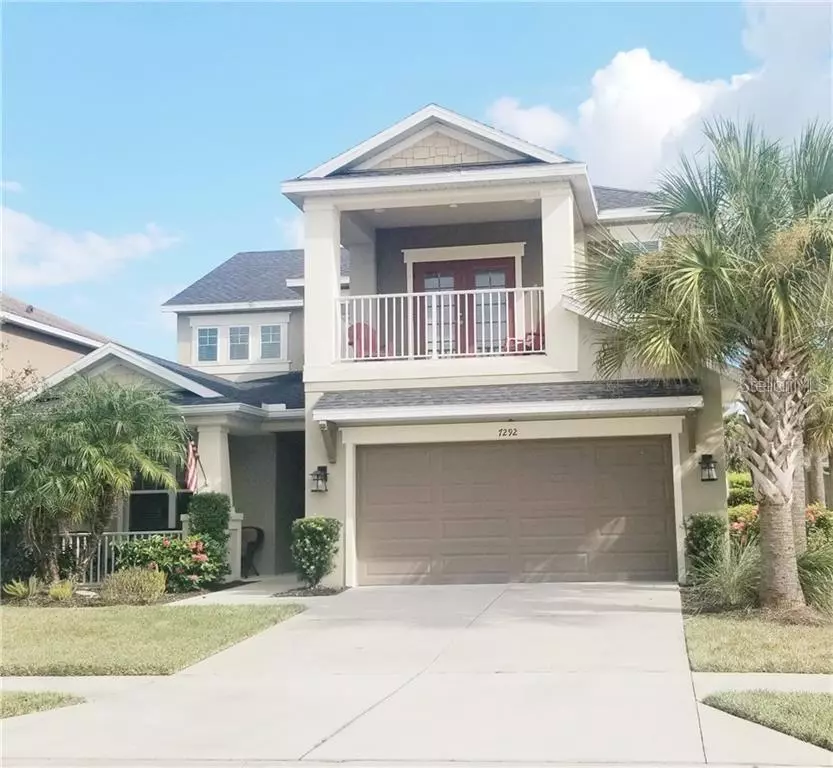$495,000
$499,900
1.0%For more information regarding the value of a property, please contact us for a free consultation.
7292 MONARDA DR Sarasota, FL 34238
4 Beds
4 Baths
3,486 SqFt
Key Details
Sold Price $495,000
Property Type Single Family Home
Sub Type Single Family Residence
Listing Status Sold
Purchase Type For Sale
Square Footage 3,486 sqft
Price per Sqft $141
Subdivision Arbor Lakes On Palmer Ranch
MLS Listing ID A4473903
Sold Date 10/09/20
Bedrooms 4
Full Baths 3
Half Baths 1
Construction Status Financing,Inspections
HOA Fees $174/qua
HOA Y/N Yes
Year Built 2015
Annual Tax Amount $5,361
Lot Size 7,405 Sqft
Acres 0.17
Lot Dimensions 136x56
Property Description
This gorgeous, light & bright, open 4 bedrm, with a den/office, 3.5 baths, a formal living and dining rm, an open kitchen with eat-in area & family RM combo, PLUS an upstairs "game rm" will meet all your expectations! Located in the Arbor Lakes section of Palmer Ranch, this family friendly gated neighborhood has entertainment for all ages, a pet area, a firepit, a resort like community pool & splash pad, a playground, sidewalks to walk or ride bikes, basketball & volleyball, etc. all while being close to 75 and the sugary sand beaches of Siesta Key! Come take a look at this Taylor Morrison Eden III floor plan home, (found at the edge of a cul de sac), today! All measurements to be verified.
Location
State FL
County Sarasota
Community Arbor Lakes On Palmer Ranch
Zoning RSF1
Rooms
Other Rooms Attic, Bonus Room, Breakfast Room Separate, Den/Library/Office, Family Room, Formal Dining Room Separate, Formal Living Room Separate, Storage Rooms
Interior
Interior Features Ceiling Fans(s), Eat-in Kitchen, Kitchen/Family Room Combo, Living Room/Dining Room Combo, Open Floorplan, Tray Ceiling(s), Walk-In Closet(s)
Heating Central, Natural Gas
Cooling Central Air
Flooring Carpet, Ceramic Tile, Laminate
Furnishings Unfurnished
Fireplace false
Appliance Built-In Oven, Cooktop, Dishwasher, Disposal, Dryer, Gas Water Heater, Microwave, Range Hood, Refrigerator, Washer
Laundry Inside, Upper Level
Exterior
Exterior Feature Balcony, French Doors, Rain Gutters, Sliding Doors
Garage Driveway
Garage Spaces 2.0
Community Features Deed Restrictions, Gated, Playground, Pool, Sidewalks
Utilities Available Fire Hydrant, Natural Gas Connected, Public, Street Lights
Amenities Available Gated, Playground
Waterfront false
Roof Type Shingle
Parking Type Driveway
Attached Garage true
Garage true
Private Pool No
Building
Lot Description Cul-De-Sac, Sidewalk, Paved
Entry Level Two
Foundation Slab
Lot Size Range 0 to less than 1/4
Sewer Public Sewer
Water Public
Structure Type Stucco
New Construction false
Construction Status Financing,Inspections
Schools
Elementary Schools Ashton Elementary
Middle Schools Sarasota Middle
High Schools Riverview High
Others
Pets Allowed Yes
HOA Fee Include Pool
Senior Community No
Ownership Fee Simple
Monthly Total Fees $174
Acceptable Financing Cash, Conventional
Membership Fee Required Required
Listing Terms Cash, Conventional
Num of Pet 3
Special Listing Condition None
Read Less
Want to know what your home might be worth? Contact us for a FREE valuation!

Our team is ready to help you sell your home for the highest possible price ASAP

© 2024 My Florida Regional MLS DBA Stellar MLS. All Rights Reserved.
Bought with BRIGHT REALTY






