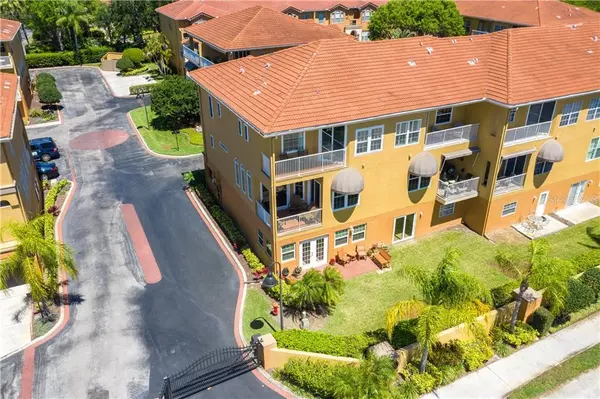$451,000
$490,000
8.0%For more information regarding the value of a property, please contact us for a free consultation.
1486 MANATEE CIR Tarpon Springs, FL 34689
3 Beds
3 Baths
2,020 SqFt
Key Details
Sold Price $451,000
Property Type Townhouse
Sub Type Townhouse
Listing Status Sold
Purchase Type For Sale
Square Footage 2,020 sqft
Price per Sqft $223
Subdivision Pointe Tarpon Twnhms
MLS Listing ID U8080780
Sold Date 07/15/20
Bedrooms 3
Full Baths 3
Construction Status Financing,Inspections
HOA Fees $750/mo
HOA Y/N Yes
Year Built 2000
Annual Tax Amount $4,525
Lot Size 2,178 Sqft
Acres 0.05
Property Description
PRICE ADJUSTMENT! Welcome to Manatee Circle and your next chapter of Florida lifestyle. This gorgeous remodeled townhome with three levels of living
is ready for you to move in, turn-key. A three bedroom, three bathroom home that offers many features and amenities to include a
master spa retreat area and gourmet kitchen with phenomenal ice maker for entertaining. The home has brilliant views of the Gulf
of Mexico from both the main living room, private outdoor patio, master bedroom and ensuite. The third bedroom can be used
as an office or den with a beautiful built-in Murphy bed. The home is meticulously maintained and updated with HVAC, tankless
water heater, and much more. Bonus, this property is part of the private marina with a deeded slip to hold your boat and enjoy
instant access to the Gulf of Mexico. Finally there is an additional garage build out that allow for a workshop, entertaining, and more
with an additional outdoor area for sitting and grilling. This home is incredibly special please give the listing agent a call for a private
showing immediately.
Location
State FL
County Pinellas
Community Pointe Tarpon Twnhms
Rooms
Other Rooms Family Room, Inside Utility
Interior
Interior Features Built-in Features, Ceiling Fans(s), Crown Molding, Elevator, High Ceilings, Living Room/Dining Room Combo, Solid Wood Cabinets, Split Bedroom, Stone Counters, Thermostat, Walk-In Closet(s), Window Treatments
Heating Central
Cooling Central Air
Flooring Carpet, Ceramic Tile, Tile, Slate, Wood
Furnishings Unfurnished
Fireplace false
Appliance Convection Oven, Dishwasher, Disposal, Dryer, Ice Maker, Microwave, Range, Range Hood, Refrigerator, Tankless Water Heater, Washer, Water Filtration System, Water Softener
Laundry Upper Level
Exterior
Exterior Feature Balcony, French Doors, Irrigation System, Sliding Doors
Garage Garage Door Opener, Ground Level, Guest, Oversized, Workshop in Garage
Garage Spaces 2.0
Fence Stone
Community Features Buyer Approval Required, Deed Restrictions, Fishing, Gated, Pool, Water Access, Waterfront
Utilities Available Cable Available, Electricity Connected, Fiber Optics, Phone Available, Public, Sewer Connected, Street Lights, Underground Utilities, Water Connected
Amenities Available Dock, Gated, Maintenance, Marina, Pool, Spa/Hot Tub
Waterfront false
View Y/N 1
Water Access 1
Water Access Desc Gulf/Ocean,Marina
View Water
Roof Type Tile
Parking Type Garage Door Opener, Ground Level, Guest, Oversized, Workshop in Garage
Attached Garage true
Garage true
Private Pool No
Building
Lot Description Corner Lot, City Limits, In County, Near Marina, Paved
Story 3
Entry Level Three Or More
Foundation Slab
Lot Size Range Non-Applicable
Sewer Public Sewer
Water Public
Architectural Style Florida, Spanish/Mediterranean, Traditional
Structure Type Concrete,Stucco
New Construction false
Construction Status Financing,Inspections
Others
Pets Allowed Yes
HOA Fee Include Pool,Escrow Reserves Fund,Insurance,Maintenance Grounds,Pool,Sewer,Trash,Water
Senior Community No
Pet Size Extra Large (101+ Lbs.)
Ownership Fee Simple
Monthly Total Fees $833
Acceptable Financing Cash, Conventional, FHA, VA Loan
Membership Fee Required Required
Listing Terms Cash, Conventional, FHA, VA Loan
Special Listing Condition None
Read Less
Want to know what your home might be worth? Contact us for a FREE valuation!

Our team is ready to help you sell your home for the highest possible price ASAP

© 2024 My Florida Regional MLS DBA Stellar MLS. All Rights Reserved.
Bought with CHARLES RUTENBERG REALTY INC






