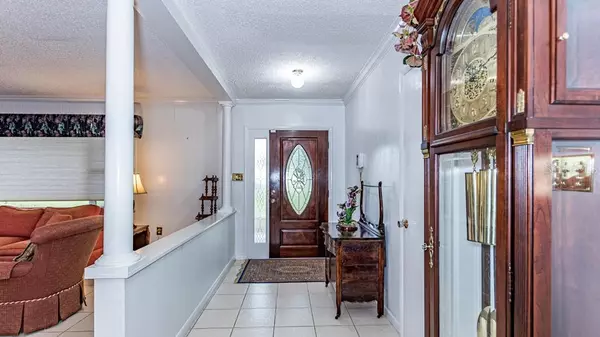$280,000
$278,995
0.4%For more information regarding the value of a property, please contact us for a free consultation.
2705 DORENE DR Plant City, FL 33563
3 Beds
3 Baths
2,210 SqFt
Key Details
Sold Price $280,000
Property Type Single Family Home
Sub Type Single Family Residence
Listing Status Sold
Purchase Type For Sale
Square Footage 2,210 sqft
Price per Sqft $126
Subdivision Dorene Terrace Unit 1
MLS Listing ID T3253646
Sold Date 04/23/21
Bedrooms 3
Full Baths 2
Half Baths 1
Construction Status Appraisal,Financing,Inspections
HOA Y/N No
Year Built 1965
Annual Tax Amount $4,998
Lot Size 0.850 Acres
Acres 0.85
Lot Dimensions 275x135
Property Description
Come Home to this 2,210 square ft “Timeless Treasure” as your perfect place to create your family’s own “Timeless Memories!”
Gracefully nestled amidst majestic oak trees that add the perfect summer canopy to this oversized corner lot, this immaculate 3 bedrooms, 2 ½ bath home has been well-loved. It’s surprisingly open floor plan welcomes family, friends, and neighbors to gather into the great room. The tastefully updated, electric fireplace, adds a special focal point for all your holiday pics. The sizable kitchen is a breath of fresh air, with ample countertops, cabinets, storage, and an eat-in breakfast bar. Generously sized bedrooms, quaint master en suite, and a surprise bonus cedar closet in hall.
Envision your day… Starting in this ideal home-office space, surrounded by beautifully designed built-in shelving and sitting bench that offers a quiet, creative, yet productive space, with loads of natural light overlooking the back yard. Next, take your morning break with a 22-step “coffee commute” to your own well-shaded gazebo. Then create endless “afternoon escapes” in this fully completed detached workshop that’s loaded with potential and awaits your personal touch… Private "Man-Cave?" or Sassy "She-Shed?”
Conveniently located minutes from the historic downtown area, shopping, restaurants, and just a stone’s throw from I-4 (a commuter’s dream on-ramp to daily destinations, in the Tampa/St Pete. or Lakeland/ Orlando areas.)
Now Imagine your entire family walking to the gorgeous park and sports complex for baseball, softball, soccer, and football practice/games, or mom’s morning meeting with friends for a brisk stroll or early jog. You’ll love the romantically fit “walks -n-talks” around the park’s peaceful-pond and walking trail. Enroll in tennis lessons at the nearby tennis courts, or just enjoy a double-swing-glide at kid-friendly playgrounds throughout the park. Schedule a showing NOW to begin making your own “timeless memories” in this “timeless treasure” that awaits your personal touch.
Location
State FL
County Hillsborough
Community Dorene Terrace Unit 1
Zoning RSC-4
Rooms
Other Rooms Breakfast Room Separate, Den/Library/Office, Family Room, Formal Dining Room Separate, Formal Living Room Separate, Inside Utility
Interior
Interior Features Built-in Features, Ceiling Fans(s), Eat-in Kitchen, Thermostat, Walk-In Closet(s), Window Treatments
Heating Central, Heat Pump
Cooling Central Air
Flooring Carpet, Ceramic Tile
Fireplaces Type Electric
Fireplace true
Appliance Dishwasher, Electric Water Heater, Exhaust Fan, Freezer, Microwave, Range, Refrigerator, Water Softener
Laundry Inside, Laundry Room
Exterior
Exterior Feature Irrigation System
Garage Driveway, Garage Door Opener, Garage Faces Side
Garage Spaces 2.0
Utilities Available Cable Connected, Electricity Connected, Phone Available, Public, Sewer Connected, Water Connected
Waterfront false
Roof Type Shingle
Parking Type Driveway, Garage Door Opener, Garage Faces Side
Attached Garage true
Garage true
Private Pool No
Building
Lot Description Corner Lot, Oversized Lot, Paved
Story 1
Entry Level One
Foundation Slab
Lot Size Range 1/2 to less than 1
Sewer Septic Tank
Water Well
Architectural Style Ranch
Structure Type Block,Brick
New Construction false
Construction Status Appraisal,Financing,Inspections
Schools
Elementary Schools Jackson-Hb
Middle Schools Marshall-Hb
High Schools Plant City-Hb
Others
Pets Allowed Yes
Senior Community No
Ownership Fee Simple
Acceptable Financing Cash, Conventional
Listing Terms Cash, Conventional
Special Listing Condition None
Read Less
Want to know what your home might be worth? Contact us for a FREE valuation!

Our team is ready to help you sell your home for the highest possible price ASAP

© 2024 My Florida Regional MLS DBA Stellar MLS. All Rights Reserved.
Bought with VOGEL REALTY SERVICES, INC.






