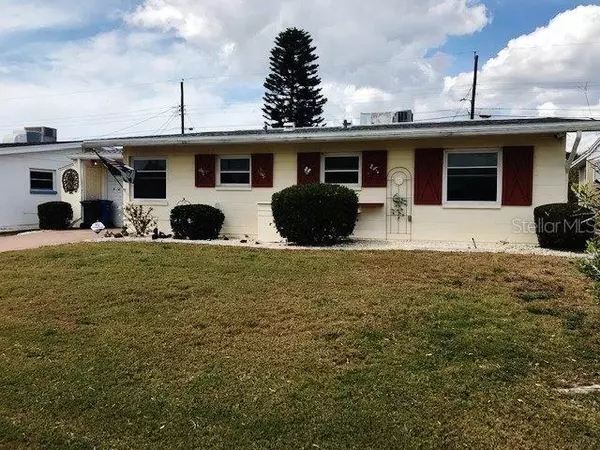$136,500
$149,900
8.9%For more information regarding the value of a property, please contact us for a free consultation.
1525 COUNCIL DR Sun City Center, FL 33573
2 Beds
2 Baths
1,266 SqFt
Key Details
Sold Price $136,500
Property Type Single Family Home
Sub Type Single Family Residence
Listing Status Sold
Purchase Type For Sale
Square Footage 1,266 sqft
Price per Sqft $107
Subdivision Del Webbs Sun City Florida Un
MLS Listing ID T3233727
Sold Date 06/20/20
Bedrooms 2
Full Baths 2
HOA Fees $25/ann
HOA Y/N Yes
Year Built 1965
Annual Tax Amount $892
Lot Size 2,613 Sqft
Acres 0.06
Lot Dimensions 55x51
Property Description
Welcome home to this 2 bedroom, 2 full baths, 1 car garage (oversized) boasting 1266sqft of living space well maintained home seeking new owners immediately! Cute exterior, nice lawn, step inside to spacious kitchen with eat-in space, all appliances stay, no carpet in this home, built-in island with closet pantry, great room area, master bedroom is spacious, enclosed lanai area is perfect for office, exercise room, perhaps another guest area if you need! Indoor laundry room, patio slab perfect for bbq's or entertaining, entire home has been updated including newer roof, windows, AC unit, pvc plumbing, electrical panel, garage door, ceiling fans...yup, its all been done for you!! Close to everything in Sun City including pools, recreational center, fitness, social clubs! Bring your golf cart as this community allows these! The monthly LOW hoa of only 110.00 per month includes LAWN & WATER AS WELL!! You can't beat this for this price! Make your appointment to see this home today!
Location
State FL
County Hillsborough
Community Del Webbs Sun City Florida Un
Zoning PD
Rooms
Other Rooms Florida Room
Interior
Interior Features Eat-in Kitchen, Open Floorplan, Other, Thermostat
Heating Central
Cooling Central Air
Flooring Laminate, Terrazzo, Tile
Furnishings Unfurnished
Fireplace false
Appliance Electric Water Heater, Range, Refrigerator
Exterior
Exterior Feature Other
Garage Driveway, Open
Garage Spaces 1.0
Utilities Available BB/HS Internet Available, Public
Amenities Available Fence Restrictions, Fitness Center, Pool, Recreation Facilities, Security, Shuffleboard Court, Spa/Hot Tub, Tennis Court(s)
Waterfront false
Roof Type Shingle
Parking Type Driveway, Open
Attached Garage true
Garage true
Private Pool No
Building
Lot Description In County, Level, Paved
Entry Level One
Foundation Slab
Lot Size Range Up to 10,889 Sq. Ft.
Sewer Public Sewer
Water Public
Architectural Style Ranch
Structure Type Block,Stucco
New Construction false
Others
Pets Allowed Yes
HOA Fee Include Pool,Recreational Facilities
Senior Community Yes
Ownership Fee Simple
Monthly Total Fees $25
Acceptable Financing Cash, Conventional, FHA, VA Loan
Membership Fee Required Required
Listing Terms Cash, Conventional, FHA, VA Loan
Special Listing Condition None
Read Less
Want to know what your home might be worth? Contact us for a FREE valuation!

Our team is ready to help you sell your home for the highest possible price ASAP

© 2024 My Florida Regional MLS DBA Stellar MLS. All Rights Reserved.
Bought with A 1 CONNECTION REALTY, INC.






