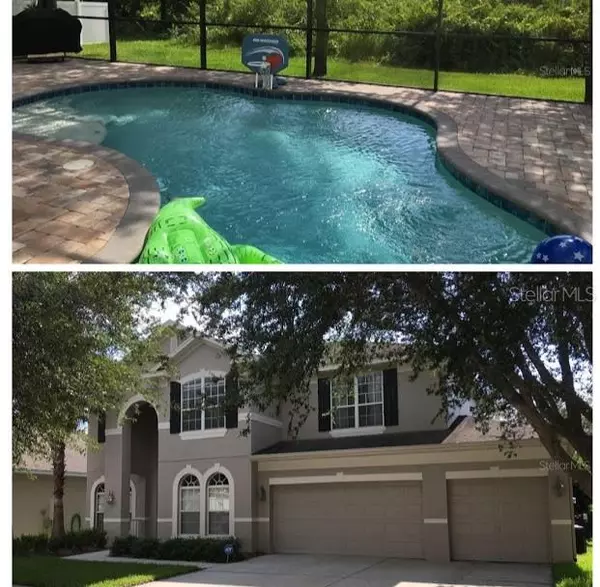$487,500
$500,000
2.5%For more information regarding the value of a property, please contact us for a free consultation.
8521 NORTHTON GROVES BLVD Odessa, FL 33556
5 Beds
4 Baths
3,461 SqFt
Key Details
Sold Price $487,500
Property Type Single Family Home
Sub Type Single Family Residence
Listing Status Sold
Purchase Type For Sale
Square Footage 3,461 sqft
Price per Sqft $140
Subdivision Northton Groves Sub
MLS Listing ID U8087215
Sold Date 09/21/20
Bedrooms 5
Full Baths 4
Construction Status Appraisal,Financing,Inspections
HOA Fees $26
HOA Y/N Yes
Year Built 2005
Annual Tax Amount $5,356
Lot Size 7,840 Sqft
Acres 0.18
Property Description
Introducing this desirable Odessa (Near Citrus Park) family home. It is updated and repainted inside and out . With 5 bedroom 4 full bath and a large bonus room every family would want this. The new saltwater/LED lighted swimming pool with Brick pavered deck and luna quartz finish just tops it all off! This amazing home has every amenity a large family could want. Built on a large conservation lot on a cul de sac street. The new Martha Stewart picket fence style kitchen with granite counter tops is very spacious . It includes an island, Kenmore elite appliances, breakfast bar, pantry and large eating area. The home has a large formal living room and formal dining room. The kitchen overlooks the large family room and all with great views of the private conservation and pool. Home has guest suite on first floor then upstairs you will find 4 large bedrooms of which two are a Jack and Jill combination in addition to a large Bonus room as well as the master suite with a large sitting area and private balcony overlooking the pool and conservation area. The master bath has his and her vanities, large tub, separate shower stall and large walk in closet. Laundry room is upstairs. This home has a spacious 3 car garage. Also included is a central vacuum system, built in speakers, security system, and sprinkler system. The list goes on: new front entry doors, gutters, new 50 gallon Rheem hybrid water heater, plumbing rough in for future utility sink in garage, new upstairs ac unit, oak stair rails, 2 inch faux wood blinds,water softener and energy efficient lighting. This home 2 miles from Citrus park mall and close proximity to schools, malls, golf courses and interstates. Don't miss your opportunity to view this property today.
Location
State FL
County Hillsborough
Community Northton Groves Sub
Zoning PD
Rooms
Other Rooms Bonus Room, Family Room, Formal Dining Room Separate, Formal Living Room Separate, Inside Utility
Interior
Interior Features Ceiling Fans(s), Central Vaccum, Coffered Ceiling(s), Crown Molding, Eat-in Kitchen, Split Bedroom
Heating Central
Cooling Central Air
Flooring Carpet, Ceramic Tile
Fireplace false
Appliance Dishwasher, Microwave, Range, Refrigerator
Laundry Inside, Laundry Room, Upper Level
Exterior
Exterior Feature Rain Gutters, Sliding Doors
Garage Garage Door Opener
Garage Spaces 3.0
Pool Gunite, Salt Water
Utilities Available Cable Connected, Electricity Connected, Public, Sewer Connected
Waterfront false
View Trees/Woods
Roof Type Shingle
Parking Type Garage Door Opener
Attached Garage true
Garage true
Private Pool Yes
Building
Lot Description Conservation Area, Paved
Entry Level Two
Foundation Slab
Lot Size Range Up to 10,889 Sq. Ft.
Sewer Public Sewer
Water Public
Architectural Style Contemporary
Structure Type Block,Stucco
New Construction false
Construction Status Appraisal,Financing,Inspections
Others
Pets Allowed Yes
Senior Community No
Ownership Fee Simple
Monthly Total Fees $52
Acceptable Financing Cash, Conventional, FHA, VA Loan
Membership Fee Required Required
Listing Terms Cash, Conventional, FHA, VA Loan
Num of Pet 2
Special Listing Condition None
Read Less
Want to know what your home might be worth? Contact us for a FREE valuation!

Our team is ready to help you sell your home for the highest possible price ASAP

© 2024 My Florida Regional MLS DBA Stellar MLS. All Rights Reserved.
Bought with COLDWELL BANKER RESIDENTIAL






