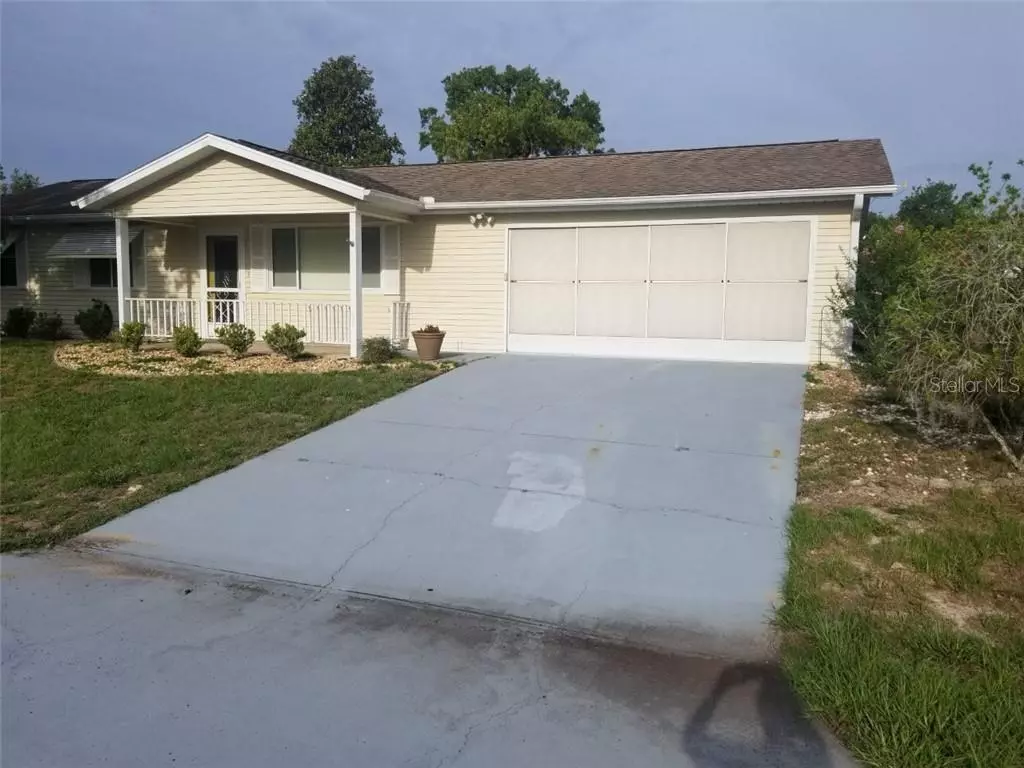$120,000
$125,000
4.0%For more information regarding the value of a property, please contact us for a free consultation.
10940 SW 83RD AVE Ocala, FL 34481
2 Beds
2 Baths
1,056 SqFt
Key Details
Sold Price $120,000
Property Type Single Family Home
Sub Type Single Family Residence
Listing Status Sold
Purchase Type For Sale
Square Footage 1,056 sqft
Price per Sqft $113
Subdivision Oak Run Neighborhood 04
MLS Listing ID OM604369
Sold Date 08/19/20
Bedrooms 2
Full Baths 2
HOA Fees $118/mo
HOA Y/N Yes
Year Built 1988
Annual Tax Amount $1,655
Lot Size 7,405 Sqft
Acres 0.17
Lot Dimensions 86x85
Property Description
COME AND ENJOY ALL OAK RUN HAS TO OFFER IN THIS LOVELY EASY TO MAINTAIN 2 BEDROOM 2 BATH 2 CAR GARAGE HOME IS LOCATED IN OAK RUN COUNTRY CLUB, AN ADULT-COMMUNITY. HOME HAS LIVING ROOM DINING ROOM COMBO. THERE IS AN OVERSIZED GARAGE FOR CAR, GOLD CART AND STORAGE. ROOF WAS REPLACED IN 2010 AND THE HVAC UNIT IN 2017. OAK RUN HAS 6 POOLS ONE THEM BEING A HEATED INDOOR POOL, 5 HOT TUBS, SAUNAS, AND 2 FITNESS CENTERS. THERE IS ALSO 3 ACTIVITY CENTERS. PICKLE BALL COURTS, TENNIS COURTS, SHUFFLE BOARD COURTS AND HORSE SHOES, A BILLARD ROOM, LIBRARY PLUS MANY CLUBS TO CHOOSE FROM. THERE IS A GOLF COURSE AVAILABLE FOR MEMBERSHIP.
Location
State FL
County Marion
Community Oak Run Neighborhood 04
Zoning PUD
Interior
Interior Features Living Room/Dining Room Combo
Heating Central, Electric, Heat Pump
Cooling Central Air
Flooring Carpet, Tile
Furnishings Unfurnished
Fireplace false
Appliance Dishwasher, Range, Refrigerator
Laundry In Garage
Exterior
Exterior Feature Irrigation System
Parking Features Oversized
Garage Spaces 2.0
Community Features Deed Restrictions, Fitness Center, Gated, Golf
Utilities Available Cable Available, Electricity Connected, Sewer Connected, Underground Utilities, Water Available
Amenities Available Cable TV, Clubhouse, Fence Restrictions, Fitness Center, Gated, Optional Additional Fees, Pool, Sauna, Security, Shuffleboard Court, Spa/Hot Tub, Tennis Court(s)
Roof Type Shingle
Porch Covered
Attached Garage true
Garage true
Private Pool No
Building
Lot Description Paved, Private
Story 1
Entry Level One
Foundation Slab
Lot Size Range Up to 10,889 Sq. Ft.
Sewer Public Sewer
Water Public
Architectural Style Ranch
Structure Type Wood Frame
New Construction false
Others
Pets Allowed Number Limit
HOA Fee Include 24-Hour Guard,Cable TV,Pool,Internet,Maintenance,Private Road,Recreational Facilities
Senior Community Yes
Pet Size Small (16-35 Lbs.)
Ownership Fee Simple
Monthly Total Fees $118
Acceptable Financing Cash, VA Loan
Membership Fee Required Required
Listing Terms Cash, VA Loan
Num of Pet 2
Special Listing Condition None
Read Less
Want to know what your home might be worth? Contact us for a FREE valuation!

Our team is ready to help you sell your home for the highest possible price ASAP

© 2025 My Florida Regional MLS DBA Stellar MLS. All Rights Reserved.
Bought with FOXFIRE REALTY - HWY200/103 ST





