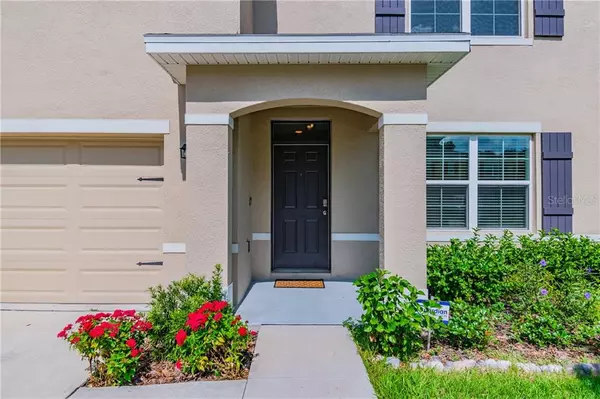$295,490
$299,850
1.5%For more information regarding the value of a property, please contact us for a free consultation.
9928 WARM STONE ST Thonotosassa, FL 33592
5 Beds
3 Baths
2,674 SqFt
Key Details
Sold Price $295,490
Property Type Single Family Home
Sub Type Single Family Residence
Listing Status Sold
Purchase Type For Sale
Square Footage 2,674 sqft
Price per Sqft $110
Subdivision Oakmont Reserve Ph 1
MLS Listing ID T3243567
Sold Date 06/29/20
Bedrooms 5
Full Baths 3
Construction Status Financing,Inspections
HOA Fees $61/mo
HOA Y/N Yes
Year Built 2019
Annual Tax Amount $1,332
Lot Size 6,098 Sqft
Acres 0.14
Property Description
Why wait to build? This 5 bed/3 bath, 2,600 sqft all concrete block home built in 2018 is ready for you to move in! Abundant windows throughout the home fill the space with plenty of natural light. The tiled foyer flows into a ‘flex’ room that could act as a formal dining room, home office, or playroom. From there, you will find an open concept living room with new laminated hardwood flooring, that flows into the open concept kitchen. The kitchen incl. ample cabinets, granite countertops, a central island for bar-style eating & entertaining. The dining area is perfectly situated providing great views of the large & fenced back yard. On the 1st floor, you will find a spacious bedroom & full bathroom, perfect for your guests. Upstairs, the well-appointed Owner’s Suite feat. an en-suite bath with a spacious walk-in shower, double vanity, and 2 huge walk-in closets, providing plenty of storage. Three additional bedrooms surround a second upstairs living area & a 3rd full bathroom. All the bedrooms offer great closet space. The upstairs laundry room allows for convenience & is equipped with a washer + dryer. This almost brand-new, energy-efficient home provides a keyless entry smart lock as well as an automated smart home package! LOW HOA fee of just $61/month + NO CDD! The Oaks is perfectly situated, close to all major highways, within 20 minutes of downtown Tampa, the University of South Florida, Busch Gardens, and many famous Tampa Bay area attractions.
Location
State FL
County Hillsborough
Community Oakmont Reserve Ph 1
Zoning RSC-9
Rooms
Other Rooms Den/Library/Office, Inside Utility, Loft
Interior
Interior Features Eat-in Kitchen, Kitchen/Family Room Combo, Open Floorplan, Solid Wood Cabinets, Walk-In Closet(s)
Heating Central
Cooling Central Air
Flooring Carpet, Laminate, Tile
Fireplace false
Appliance Dishwasher, Disposal, Dryer, Microwave, Range, Refrigerator, Washer
Laundry Laundry Room
Exterior
Exterior Feature Fence, Irrigation System, Lighting, Sidewalk, Sliding Doors
Garage Garage Door Opener
Garage Spaces 2.0
Community Features Deed Restrictions, Park, Sidewalks
Utilities Available BB/HS Internet Available, Electricity Connected, Public, Street Lights
Amenities Available Park
Waterfront false
Roof Type Shingle
Parking Type Garage Door Opener
Attached Garage true
Garage true
Private Pool No
Building
Lot Description In County, Sidewalk, Paved
Entry Level Two
Foundation Slab
Lot Size Range Up to 10,889 Sq. Ft.
Sewer Public Sewer
Water Public
Structure Type Block,Stucco
New Construction false
Construction Status Financing,Inspections
Schools
Elementary Schools Folsom-Hb
Middle Schools Jennings-Hb
High Schools King-Hb
Others
Pets Allowed Yes
HOA Fee Include Insurance,Maintenance Grounds,Management
Senior Community No
Ownership Fee Simple
Monthly Total Fees $61
Acceptable Financing Cash, Conventional, FHA, VA Loan
Membership Fee Required Required
Listing Terms Cash, Conventional, FHA, VA Loan
Special Listing Condition None
Read Less
Want to know what your home might be worth? Contact us for a FREE valuation!

Our team is ready to help you sell your home for the highest possible price ASAP

© 2024 My Florida Regional MLS DBA Stellar MLS. All Rights Reserved.
Bought with THE BASEL HOUSE






