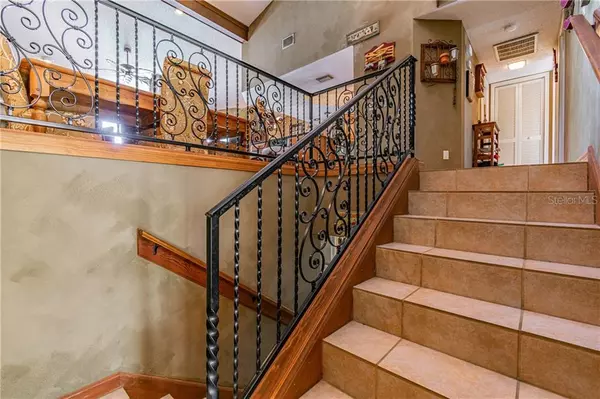$675,500
$675,000
0.1%For more information regarding the value of a property, please contact us for a free consultation.
2901 W JULIA ST #D Tampa, FL 33629
3 Beds
2 Baths
2,149 SqFt
Key Details
Sold Price $675,500
Property Type Townhouse
Sub Type Townhouse
Listing Status Sold
Purchase Type For Sale
Square Footage 2,149 sqft
Price per Sqft $314
Subdivision Urbanrest
MLS Listing ID T3241336
Sold Date 08/14/20
Bedrooms 3
Full Baths 2
Construction Status Financing
HOA Fees $200/mo
HOA Y/N Yes
Year Built 1981
Annual Tax Amount $4,920
Lot Size 2,613 Sqft
Acres 0.06
Property Description
Location, Location, Location & NEWLY PAINTED inside! Just steps away from Bayshore Blvd, this 3 bed/ 2 bath OPEN CONCEPT townhome features Unobstructive Views of Tampa Bay throughout and boasts LOW HOA, NO CDD fees, a PRIVATE (not community) pool, a sizeable porch off the eat in kitchen, a Juliet balcony off the master and is situated in the Plant High School school district. Other amenities include, an updated kitchen with an designer island & eat in area, along with; stone counters , newer cabinets & appliances and an abundance of storage. The great room, located on the main level, has hardwood cherry floors, commanding views of Tampa Bay, a wood burning fireplace and is large enough for both a sitting room and formal dinning area as well . On this same level the Master Bedroom is a must see! With a gorgeous en suite bath featuring a jacuzzi tub & shower, granite counters with dual sinks, Designer Walk in closets, and a Juliet balcony overlooking Tampa Bay, it is big enough for King Size bed and so much more. The lower floor has been re-designed as a 2nd bedroom and in home office, however with engineered hardwood floors throughout, could be easily coverted back to a 3rd bedroom. The Bathroom here, has been completely remodeled with a gorgeous tile throughout , a walk in shower & pedal sink and both bedroom and office each have french doors leading to a large Patio and PRIVATE pool. The laundry room has also been recently renovated to include a stainless steel sink , storage and both washer & dryer . NOTE: This Home has been priced for a quick sale for convenience of the seller and the furniture can be negotiated in the sale of the home. Front and Back "Live " security cameras, ceiling fans, appliances, washer & dryer, pool equipment to include child safety fence and all window coverings, are included in sale. This home soon to be repainted is available NOW for showings!
Location
State FL
County Hillsborough
Community Urbanrest
Zoning PD
Rooms
Other Rooms Attic, Breakfast Room Separate, Inside Utility
Interior
Interior Features Attic Fan, Cathedral Ceiling(s), Ceiling Fans(s), Eat-in Kitchen, Kitchen/Family Room Combo, Open Floorplan, Skylight(s), Solid Surface Counters, Solid Wood Cabinets, Stone Counters, Thermostat, Walk-In Closet(s), Window Treatments
Heating Electric
Cooling Central Air
Flooring Ceramic Tile, Hardwood, Wood
Fireplaces Type Wood Burning
Furnishings Negotiable
Fireplace true
Appliance Built-In Oven, Dishwasher, Disposal, Dryer, Electric Water Heater, Refrigerator, Washer
Laundry Inside, Laundry Room
Exterior
Exterior Feature Balcony, Fence, French Doors, Irrigation System, Sliding Doors
Garage Spaces 2.0
Fence Vinyl
Pool Auto Cleaner, Child Safety Fence, In Ground, Pool Sweep
Community Features None
Utilities Available BB/HS Internet Available, Cable Available, Electricity Connected, Phone Available, Public, Sewer Connected, Water Connected
Waterfront false
View Y/N 1
View Water
Roof Type Tile
Attached Garage true
Garage true
Private Pool Yes
Building
Entry Level Two
Foundation Slab
Lot Size Range Up to 10,889 Sq. Ft.
Sewer Public Sewer
Water Public
Structure Type Stucco
New Construction false
Construction Status Financing
Schools
Elementary Schools Roosevelt-Hb
Middle Schools Coleman-Hb
High Schools Plant-Hb
Others
Pets Allowed Number Limit
HOA Fee Include Other
Senior Community No
Ownership Fee Simple
Monthly Total Fees $200
Acceptable Financing Cash, Conventional, FHA, VA Loan
Membership Fee Required Required
Listing Terms Cash, Conventional, FHA, VA Loan
Num of Pet 1
Special Listing Condition None
Read Less
Want to know what your home might be worth? Contact us for a FREE valuation!

Our team is ready to help you sell your home for the highest possible price ASAP

© 2024 My Florida Regional MLS DBA Stellar MLS. All Rights Reserved.
Bought with EPIC REALTY GROUP INTERNATIONAL INC






