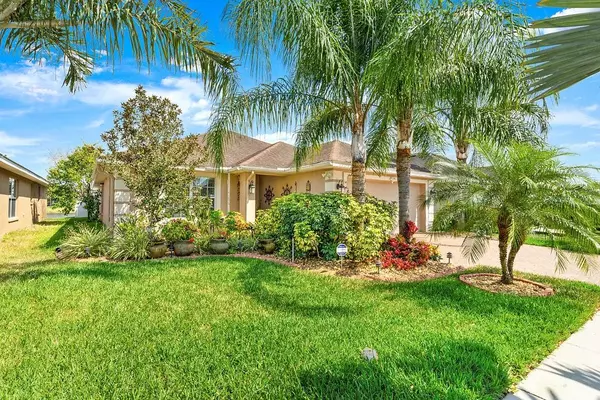$246,000
$249,999
1.6%For more information regarding the value of a property, please contact us for a free consultation.
14448 BARLEY FIELD DR Wimauma, FL 33598
3 Beds
2 Baths
1,938 SqFt
Key Details
Sold Price $246,000
Property Type Single Family Home
Sub Type Single Family Residence
Listing Status Sold
Purchase Type For Sale
Square Footage 1,938 sqft
Price per Sqft $126
Subdivision Ayersworth Glen
MLS Listing ID T3234649
Sold Date 05/29/20
Bedrooms 3
Full Baths 2
Construction Status Inspections
HOA Fees $8/ann
HOA Y/N Yes
Year Built 2009
Annual Tax Amount $1,922
Lot Size 5,662 Sqft
Acres 0.13
Lot Dimensions 50x115
Property Description
IMPRESSIVE AND BEAUTIFUL 3 bedroom, and 2 bath home. Arriving, notice the lush landscaping and
NEW paver drive way. The custom front door invites you into this GREAT open floor plan.
IMMACULATELY kept home with an abundance of upgrades. You will notice the wood-style tile flooring
and the five, perfectly place skylights bring in natural lighting. Crown molding and large baseboards
show the quality put into this home. The living room and dining area have beautiful shelves to display
your favorite décor pieces. Lovely custom drapes throughout. Split floor plan providing lots of privacy for
you and your guests. The guest bathroom has been recently renovated with granite counter tops and
gorgeous tile in the shower. The master bedroom offers an abundance of space with lovely laminate
wood-style flooring with views of the pond and a spacious walk-in closet. Master bath has also been
recently renovated with separate vanities, garden tub and modern tile on the shower. The kitchen has
stainless steel appliances, beautiful 42” light grey cabinets with granite counter tops. Pantry built-in the
laundry room. Two NEW sliders in breakfast nook leads into the extended covered and screened lanai
with spectacular view of the pond, providing a great entertainment area or just a peaceful place to relax.
This home is in a fantastic location being convenient to schools, restaurants, shopping centers, food
markets, bowling alley, and much, more. Call today as this home may be sold tomorrow.
Location
State FL
County Hillsborough
Community Ayersworth Glen
Zoning PD
Interior
Interior Features Ceiling Fans(s), Crown Molding, Kitchen/Family Room Combo, Open Floorplan, Skylight(s), Vaulted Ceiling(s), Walk-In Closet(s), Window Treatments
Heating Central, Electric, Heat Pump
Cooling Central Air
Flooring Laminate, Tile
Fireplace false
Appliance Dishwasher, Electric Water Heater, Microwave, Range
Exterior
Exterior Feature Fence, Hurricane Shutters, Irrigation System, Lighting, Sidewalk, Sliding Doors
Garage Spaces 2.0
Community Features Deed Restrictions, Park, Playground, Pool, Sidewalks, Tennis Courts
Utilities Available BB/HS Internet Available, Cable Connected, Electricity Connected, Sewer Connected, Street Lights, Underground Utilities
Waterfront false
View Y/N 1
Water Access 1
Water Access Desc Pond
View Water
Roof Type Shingle
Attached Garage true
Garage true
Private Pool No
Building
Lot Description In County, Sidewalk, Paved
Story 1
Entry Level One
Foundation Slab
Lot Size Range Up to 10,889 Sq. Ft.
Sewer Public Sewer
Water Public
Architectural Style Florida
Structure Type Block,Stucco
New Construction false
Construction Status Inspections
Others
Pets Allowed Yes
Senior Community No
Ownership Fee Simple
Monthly Total Fees $8
Acceptable Financing Cash, Conventional, FHA, VA Loan
Membership Fee Required Required
Listing Terms Cash, Conventional, FHA, VA Loan
Special Listing Condition None
Read Less
Want to know what your home might be worth? Contact us for a FREE valuation!

Our team is ready to help you sell your home for the highest possible price ASAP

© 2024 My Florida Regional MLS DBA Stellar MLS. All Rights Reserved.
Bought with RE/MAX REALTY UNLIMITED






