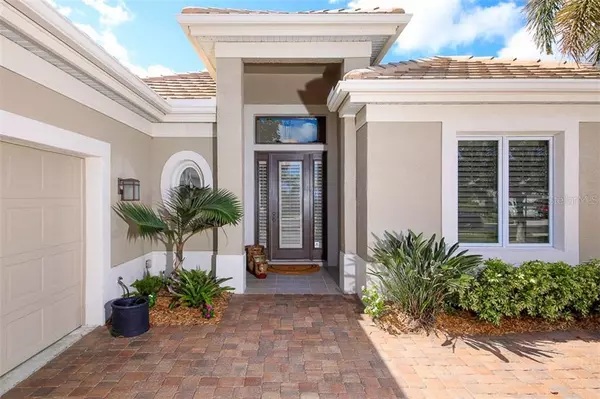$380,000
$389,000
2.3%For more information regarding the value of a property, please contact us for a free consultation.
9751 53RD DR E Bradenton, FL 34211
2 Beds
2 Baths
1,953 SqFt
Key Details
Sold Price $380,000
Property Type Single Family Home
Sub Type Single Family Residence
Listing Status Sold
Purchase Type For Sale
Square Footage 1,953 sqft
Price per Sqft $194
Subdivision Rosedale Highlands Sp D Unit 2
MLS Listing ID A4459567
Sold Date 03/27/20
Bedrooms 2
Full Baths 2
Construction Status Inspections
HOA Fees $158/qua
HOA Y/N Yes
Year Built 2006
Annual Tax Amount $3,925
Lot Size 8,276 Sqft
Acres 0.19
Lot Dimensions 63x129
Property Description
Charming, sophisticated, updated, impeccable- what more can be said? This home is truly move in ready-from the exterior elevation with pavered driveway, two car garage plus golf cart doored entry and lush landscaping invite you to enter what may be your next home. A fresh modern palette awaits with arched doorways, and inviting turns – definitely not a cookie cutter residence. All the main living areas are tiled and most windows are dressed with plantation shutters. The bedrooms have a tasteful laminate flooring. The master bath is dreamy – granite, double sinks, a garden tub, and a European style walk in shower completely surrounded with large tile and a built-in shower seat. The guest bedroom and bath are en-suite with tiled shower and tub, vanity is granite. All cooks will love the size of the kitchen complete with gas range, stainless steel appliances, granite counters, breakfast bar, morning dining area, walk in closet and an amazing built-in styled armoire for all your entertaining bits and pieces. All of the outdoor area invites you to enjoy Florida, the covered area for relaxing and dining is completely pavered as is the glistening salt water pool - There are ample areas on the pavered lanai to just enjoy all your home affords you. Rosedale is a very popular golfing community – conveniently located to I-75 and all the shopping and dining you could imagine at the UTC Mall Area. Don’t let this one slip away!
Location
State FL
County Manatee
Community Rosedale Highlands Sp D Unit 2
Zoning PDR/WP
Direction E
Rooms
Other Rooms Den/Library/Office, Inside Utility
Interior
Interior Features Ceiling Fans(s), Eat-in Kitchen, Living Room/Dining Room Combo, Solid Surface Counters, Solid Wood Cabinets, Split Bedroom, Stone Counters, Walk-In Closet(s)
Heating Central, Heat Pump
Cooling Central Air
Flooring Laminate, Tile
Furnishings Unfurnished
Fireplace false
Appliance Dishwasher, Disposal, Dryer, Exhaust Fan, Gas Water Heater, Microwave, Range, Range Hood, Refrigerator, Washer
Laundry Inside, Laundry Room
Exterior
Exterior Feature Irrigation System, Rain Gutters, Sliding Doors, Sprinkler Metered
Garage Driveway, Garage Door Opener, Golf Cart Garage
Garage Spaces 2.0
Pool Gunite, In Ground, Salt Water, Screen Enclosure, Self Cleaning
Community Features Deed Restrictions, Fitness Center, Gated, Golf Carts OK, Golf, Pool, Sidewalks, Tennis Courts
Utilities Available Cable Connected, Electricity Connected, Natural Gas Connected, Public, Sewer Connected, Sprinkler Meter, Underground Utilities
Amenities Available Optional Additional Fees
Waterfront false
View Garden
Roof Type Tile
Parking Type Driveway, Garage Door Opener, Golf Cart Garage
Attached Garage true
Garage true
Private Pool Yes
Building
Lot Description In County, Near Golf Course, Sidewalk
Story 1
Entry Level One
Foundation Slab
Lot Size Range Up to 10,889 Sq. Ft.
Sewer Public Sewer
Water Public
Architectural Style Contemporary
Structure Type Block,Stucco
New Construction false
Construction Status Inspections
Schools
Elementary Schools Braden River Elementary
Middle Schools Braden River Middle
High Schools Lakewood Ranch High
Others
Pets Allowed Yes
HOA Fee Include Cable TV,Common Area Taxes,Escrow Reserves Fund,Internet,Maintenance Grounds,Management,Private Road
Senior Community No
Ownership Fee Simple
Monthly Total Fees $284
Acceptable Financing Cash, Conventional
Membership Fee Required Required
Listing Terms Cash, Conventional
Num of Pet 3
Special Listing Condition None
Read Less
Want to know what your home might be worth? Contact us for a FREE valuation!

Our team is ready to help you sell your home for the highest possible price ASAP

© 2024 My Florida Regional MLS DBA Stellar MLS. All Rights Reserved.
Bought with SARASOTA BAY REAL ESTATE P.A.






