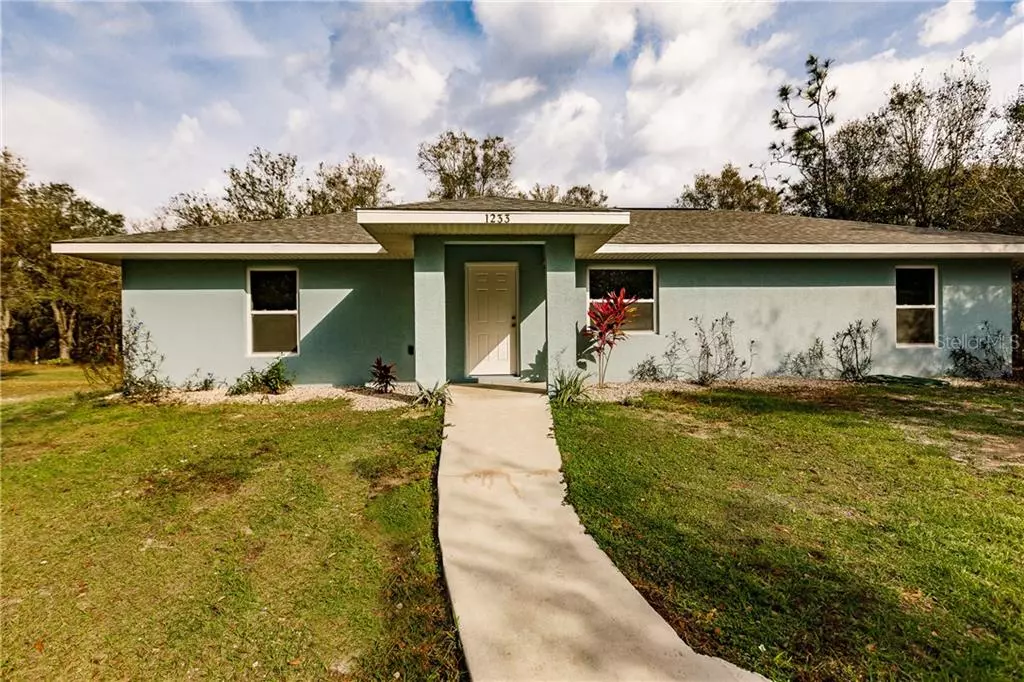$335,000
$349,900
4.3%For more information regarding the value of a property, please contact us for a free consultation.
1233 NW MYRTLE AVE Arcadia, FL 34266
3 Beds
2 Baths
1,350 SqFt
Key Details
Sold Price $335,000
Property Type Single Family Home
Sub Type Farm
Listing Status Sold
Purchase Type For Sale
Square Footage 1,350 sqft
Price per Sqft $248
Subdivision Tall Pines Estate
MLS Listing ID C7425525
Sold Date 03/13/20
Bedrooms 3
Full Baths 2
Construction Status Appraisal,Financing,Inspections
HOA Y/N No
Year Built 2016
Annual Tax Amount $3,980
Lot Size 14.990 Acres
Acres 14.99
Property Description
Enjoy COUNTRY STYLE LIVING with this LOVELY 3 bedroom, 2 bath home on 14.99 ACRES located in TALL PINES ESTATES in ARCADIA. CLICK ON THE VIRTUAL TOUR LINK 1 FOR VIDEO. Interior features include recessed lighting, an open floor plan, a large open kitchen with all appliances, an indoor laundry room, HURRICANE doors & windows, osmosis system and tile flooring. The exterior is fully fenced with four different pastures with gates and offers: large mature trees, 3 wells, 2 sheds and an open tractor shed, and a large over-sized 2 car detached garage. Spread out and enjoy the nature and privacy around you. EASY access to Hwy 17, schools, shopping, dining and much more! This home is MOVE IN READY! CALL AND SCHEDULE YOUR SHOWING TODAY!
Location
State FL
County Desoto
Community Tall Pines Estate
Zoning RM
Rooms
Other Rooms Inside Utility
Interior
Interior Features Built-in Features, Cathedral Ceiling(s), Ceiling Fans(s), Eat-in Kitchen, High Ceilings, Living Room/Dining Room Combo, Open Floorplan, Walk-In Closet(s)
Heating Central, Electric
Cooling Central Air
Flooring Tile
Fireplace false
Appliance Dishwasher, Dryer, Microwave, Range, Refrigerator, Washer
Laundry Inside, Laundry Room
Exterior
Exterior Feature Dog Run, Fence, Lighting, Sliding Doors, Storage
Garage Spaces 2.0
Utilities Available BB/HS Internet Available, Cable Available, Electricity Connected, Phone Available, Public, Street Lights, Water Available
Waterfront false
View Trees/Woods
Roof Type Shingle
Attached Garage false
Garage true
Private Pool No
Building
Lot Description In County, Oversized Lot, Street Dead-End, Private
Entry Level One
Foundation Slab
Lot Size Range 10 to less than 20
Sewer Septic Tank
Water Well
Architectural Style Florida
Structure Type Block,Stucco
New Construction false
Construction Status Appraisal,Financing,Inspections
Schools
Elementary Schools Nocatee Elementary School
Middle Schools Desoto Middle School
High Schools Desoto County High School
Others
Pets Allowed Yes
Senior Community No
Ownership Fee Simple
Acceptable Financing Cash, Conventional, FHA, VA Loan
Listing Terms Cash, Conventional, FHA, VA Loan
Special Listing Condition None
Read Less
Want to know what your home might be worth? Contact us for a FREE valuation!

Our team is ready to help you sell your home for the highest possible price ASAP

© 2024 My Florida Regional MLS DBA Stellar MLS. All Rights Reserved.
Bought with RE/MAX ANCHOR REALTY






