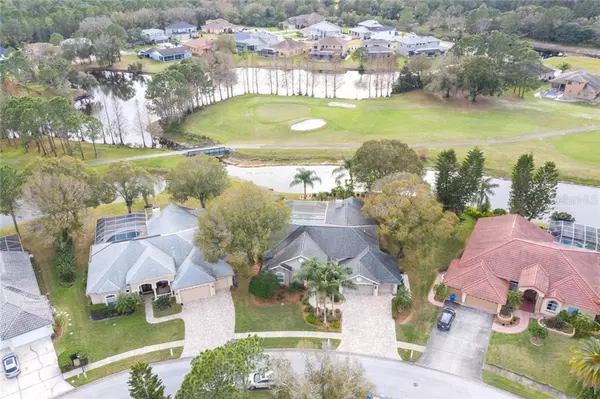$505,000
$535,000
5.6%For more information regarding the value of a property, please contact us for a free consultation.
16316 BIRKDALE DR Odessa, FL 33556
4 Beds
3 Baths
2,837 SqFt
Key Details
Sold Price $505,000
Property Type Single Family Home
Sub Type Single Family Residence
Listing Status Sold
Purchase Type For Sale
Square Footage 2,837 sqft
Price per Sqft $178
Subdivision Prestwick At The Eagles Trct1
MLS Listing ID W7820391
Sold Date 04/24/20
Bedrooms 4
Full Baths 3
Construction Status Appraisal,Financing,Inspections
HOA Fees $31
HOA Y/N Yes
Year Built 1991
Annual Tax Amount $5,487
Lot Size 0.360 Acres
Acres 0.36
Lot Dimensions 112x140
Property Description
Welcome home to this stunning 4 bedroom/3 bath Arthur Rutenberg built pool home on 1/3 acre in the desirable Prestwick section of The Eagles. Elegant double doors welcome you to the formal living room and dining room featuring 12 Foot ceilings, engineered hardwood flooring, crown molding and pocket sliding glass doors highlighting the golf course view! Family and friends will gather in the open kitchen with stainless steel appliances, solid surface counters and breakfast bar which overlooks a cheery dinette area and cozy family room with gas fireplace and french glass doors to the pool area. A spacious master bedroom boasts sliding glass doors and ensuite bath with updated counters and tile and walk in closet. This home has a split floor plan with a second bath conveniently located between two generous sized bedrooms. An additional guest bedroom off the family room with an adjacent bathroom (pool bath) makes this a perfect area for guests or a home office. Enjoy countless sunsets on your back lanai with pool, spa and outdoor kitchen or relax on the serene backyard patio overlooking the picturesque pond and golf course. A/C with UV light replaced in 2016. Roof replaced in 2005. ALL windows and sliding doors replaced in 2014-16. 3 car garage with separation for workshop/storage opportunity! Community features park with play area, tennis courts, golf course, clubhouse with restaurant and 24hr manned gates. No CDD, low HOA. Make family memories here!
Location
State FL
County Hillsborough
Community Prestwick At The Eagles Trct1
Zoning PD
Interior
Interior Features Ceiling Fans(s), Crown Molding, Eat-in Kitchen, High Ceilings, Kitchen/Family Room Combo, Open Floorplan, Solid Surface Counters, Walk-In Closet(s), Window Treatments
Heating Central, Electric
Cooling Central Air
Flooring Carpet, Hardwood, Tile
Fireplaces Type Gas, Family Room
Fireplace true
Appliance Built-In Oven, Cooktop, Dishwasher, Disposal, Electric Water Heater, Microwave, Refrigerator, Water Softener
Laundry Inside, Laundry Room
Exterior
Exterior Feature Irrigation System, Outdoor Kitchen, Rain Gutters, Sliding Doors
Garage Garage Door Opener
Garage Spaces 3.0
Pool Gunite, Heated, In Ground, Outside Bath Access, Pool Sweep
Community Features Deed Restrictions, Gated, Golf Carts OK, Golf, Playground, Tennis Courts
Utilities Available BB/HS Internet Available, Public, Sprinkler Recycled
Waterfront false
View Y/N 1
View Golf Course, Water
Roof Type Shingle
Parking Type Garage Door Opener
Attached Garage true
Garage true
Private Pool Yes
Building
Lot Description On Golf Course, Oversized Lot, Sidewalk
Story 1
Entry Level One
Foundation Slab
Lot Size Range 1/4 Acre to 21779 Sq. Ft.
Sewer Public Sewer
Water Public
Structure Type Block,Stucco
New Construction false
Construction Status Appraisal,Financing,Inspections
Schools
Elementary Schools Bryant-Hb
Middle Schools Farnell-Hb
High Schools Sickles-Hb
Others
Pets Allowed Yes
HOA Fee Include 24-Hour Guard
Senior Community No
Pet Size Extra Large (101+ Lbs.)
Ownership Fee Simple
Monthly Total Fees $87
Acceptable Financing Cash, Conventional, FHA, VA Loan
Membership Fee Required Required
Listing Terms Cash, Conventional, FHA, VA Loan
Num of Pet 2
Special Listing Condition None
Read Less
Want to know what your home might be worth? Contact us for a FREE valuation!

Our team is ready to help you sell your home for the highest possible price ASAP

© 2024 My Florida Regional MLS DBA Stellar MLS. All Rights Reserved.
Bought with FLORIDA EXECUTIVE REALTY






